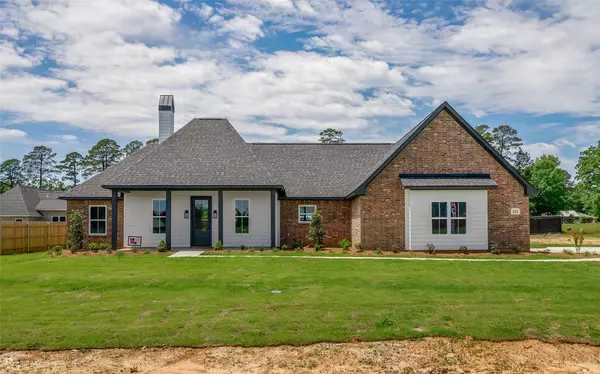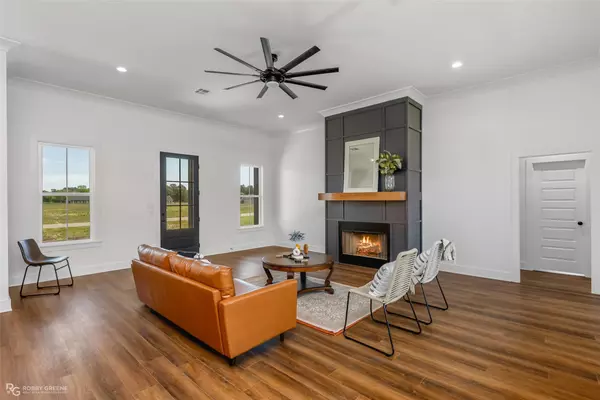For more information regarding the value of a property, please contact us for a free consultation.
322 Granite Drive Haughton, LA 71037
Want to know what your home might be worth? Contact us for a FREE valuation!

Our team is ready to help you sell your home for the highest possible price ASAP
Key Details
Property Type Single Family Home
Sub Type Single Family Residence
Listing Status Sold
Purchase Type For Sale
Square Footage 2,116 sqft
Price per Sqft $191
Subdivision Cornerstone
MLS Listing ID 20293099
Sold Date 09/08/23
Bedrooms 3
Full Baths 2
HOA Fees $20/ann
HOA Y/N Mandatory
Year Built 2023
Lot Size 0.469 Acres
Acres 0.469
Property Description
This beautiful, new construction home is located in the Cornerstone subdivision, conveniently located in Haughton, LA. Featuring an open concept living, kitchen and dining area with high ceilings and crown molding throughout. The gourmet kitchen features a stand alone island with built in microwave, custom cabinets, gas stove, custom tile back splash, quartz counters and farmhouse sink. A spacious primary bedroom with ensuite bathroom boasting a freestanding soaking tub and custom tiled walk in shower, dual rectangle sinks and custom cabinets. Attention to detail throughout in this 3 bedroom, 2 bath home. Covered front and back porch with large back yard awaits you. Schedule your appointment today.
Location
State LA
County Bossier
Direction See GPS. Haughton Fillmore exit off I-20. Turn left at red light off HWY 157 onto LA 3227. Turn right onto N Hazel St. Enter through the second entrance onto Flint Dr. Take the second right onto Granite Drive. Second house to the right.
Rooms
Dining Room 1
Interior
Interior Features Built-in Features, Cable TV Available, Chandelier, Decorative Lighting, Double Vanity, Eat-in Kitchen, High Speed Internet Available, Kitchen Island, Open Floorplan, Pantry, Walk-In Closet(s)
Heating Central
Cooling Central Air
Flooring Simulated Wood
Fireplaces Number 1
Fireplaces Type Living Room
Appliance Built-in Gas Range, Dishwasher, Gas Oven, Microwave, Plumbed For Gas in Kitchen
Heat Source Central
Exterior
Garage Spaces 2.0
Utilities Available All Weather Road, City Sewer, City Water, Electricity Connected, Individual Gas Meter, Individual Water Meter, Natural Gas Available
Roof Type Asphalt
Parking Type Garage Single Door, Attached Carport, Concrete, Direct Access, Driveway, Garage, Garage Door Opener, Garage Faces Side, Gated, Paved
Garage Yes
Building
Lot Description Acreage, Landscaped
Story One
Foundation Slab
Level or Stories One
Structure Type Board & Batten Siding,Brick
Schools
Elementary Schools Bossier Isd Schools
Middle Schools Bossier Isd Schools
High Schools Bossier Isd Schools
School District Bossier Psb
Others
Ownership owner
Acceptable Financing Cash, Conventional, FHA, Fixed, USDA Loan, VA Loan
Listing Terms Cash, Conventional, FHA, Fixed, USDA Loan, VA Loan
Financing Conventional
Read Less

©2024 North Texas Real Estate Information Systems.
Bought with Sarah McCoy • Diamond Realty & Associates
GET MORE INFORMATION




