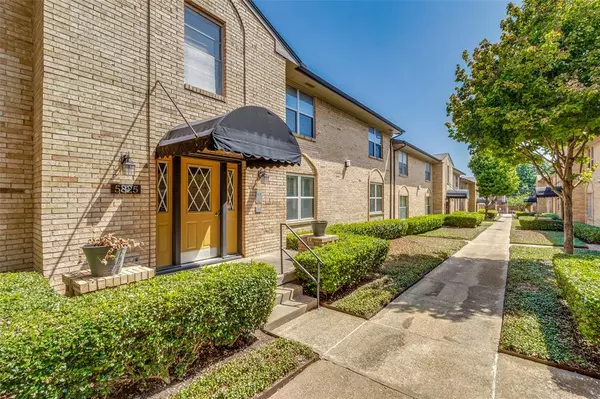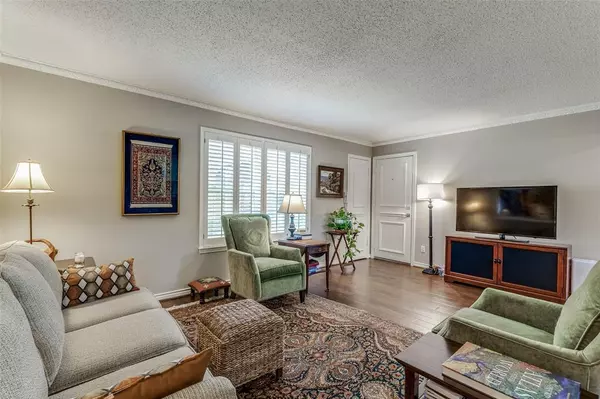For more information regarding the value of a property, please contact us for a free consultation.
5825 Sandhurst Lane #B Dallas, TX 75206
Want to know what your home might be worth? Contact us for a FREE valuation!

Our team is ready to help you sell your home for the highest possible price ASAP
Key Details
Property Type Condo
Sub Type Condominium
Listing Status Sold
Purchase Type For Sale
Square Footage 1,147 sqft
Price per Sqft $225
Subdivision Sandhurst Plaza Condominiums
MLS Listing ID 20406402
Sold Date 09/08/23
Style Traditional
Bedrooms 2
Full Baths 2
HOA Fees $275/mo
HOA Y/N Mandatory
Year Built 1967
Lot Size 3.822 Acres
Acres 3.822
Property Description
** Temporarily non-warrantable due to ongoing HOA sewer replacement project** This unit is in a building where the work has been completed.
UPDATED Condo on the first level in a prime location. Owner replaced windows, expanded the kitchen to include an island with bar seating, added quartz counters, Woodmont Cabinets, manufactured wood floor, Kitchen Aid electric range, microwave, and dishwasher with ceiling canned LED lighting and more. Refrigerator remains. Two large bedrooms with two baths. LED lighted mirror in the updated bath. Two closets in each bedroom. Lots of storage. Fresh paint. Beautifully maintained. Laundry room is shared on first level in the back entry off the kitchen. Private fenced patio. Two covered parking spaces just outside of the back door,#129 and 130 B. Community pool and clubhouse. Don't miss the opportunity to own this perfect condo in the Heart of Dallas. See Floorplan. MULTIPLE OFFERS ARE EXPECTED! OFFER DEADLINE SATURDAY, AUGUST 19TH 9 PM.
Location
State TX
County Dallas
Community Community Pool, Community Sprinkler, Curbs, Laundry, Perimeter Fencing, Sidewalks
Direction Take US 75 to University, go East on University. Turn South on Matilda. Take the second left off Matilda into the complex which is a private road, go past the dumpsters. Condo parking is on the right. Park in spaces #129 B or #130.Condo is downstairs on the left. Enter door at top of stairs.
Rooms
Dining Room 2
Interior
Interior Features Built-in Features, Cable TV Available, Eat-in Kitchen, High Speed Internet Available, Kitchen Island, Open Floorplan, Walk-In Closet(s)
Heating Central, Electric
Cooling Central Air, Electric
Flooring Simulated Wood, Tile
Appliance Dishwasher, Disposal, Electric Range, Microwave, Refrigerator
Heat Source Central, Electric
Laundry Other, On Site
Exterior
Exterior Feature Covered Patio/Porch
Carport Spaces 2
Fence Partial, Wrought Iron
Community Features Community Pool, Community Sprinkler, Curbs, Laundry, Perimeter Fencing, Sidewalks
Utilities Available Alley, City Sewer, City Water, Community Mailbox, Curbs
Roof Type Composition
Total Parking Spaces 2
Garage No
Private Pool 1
Building
Lot Description Few Trees, Landscaped, No Backyard Grass
Story One
Foundation Slab
Level or Stories One
Structure Type Brick,Wood
Schools
Elementary Schools Mockingbird
Middle Schools Long
High Schools Woodrow Wilson
School District Dallas Isd
Others
Ownership See Agent
Financing Cash
Read Less

©2024 North Texas Real Estate Information Systems.
Bought with Perry Flowers • Ebby Halliday, REALTORS
GET MORE INFORMATION




