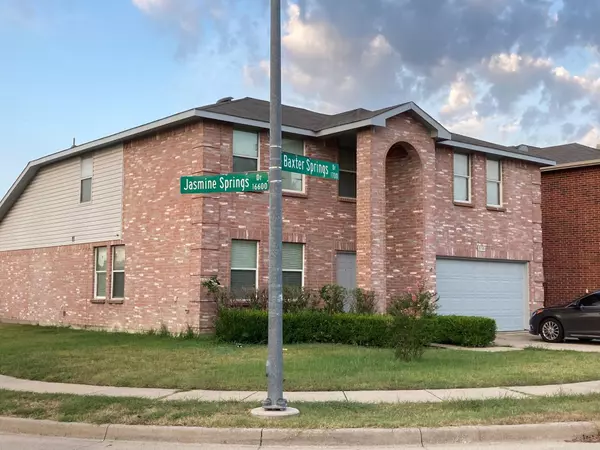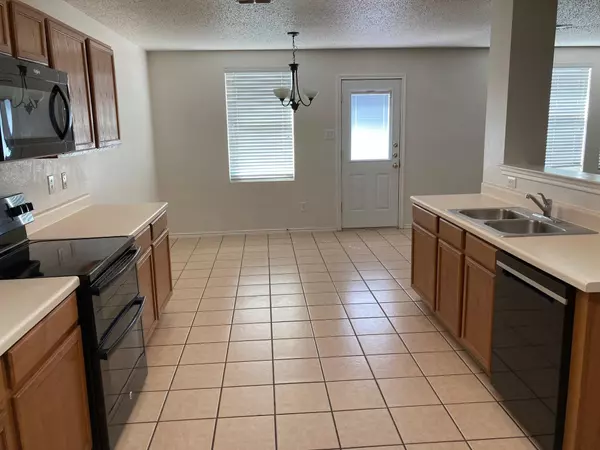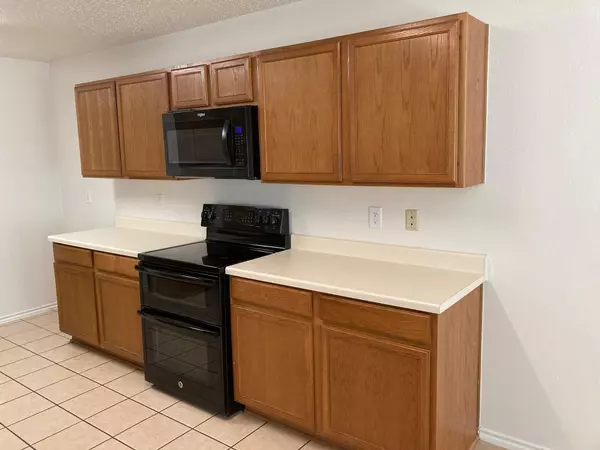For more information regarding the value of a property, please contact us for a free consultation.
1736 Baxter Springs Drive Fort Worth, TX 76247
Want to know what your home might be worth? Contact us for a FREE valuation!

Our team is ready to help you sell your home for the highest possible price ASAP
Key Details
Property Type Single Family Home
Sub Type Single Family Residence
Listing Status Sold
Purchase Type For Sale
Square Footage 2,916 sqft
Price per Sqft $118
Subdivision Harriet Creek Ranch Ph 3
MLS Listing ID 20260025
Sold Date 09/15/23
Bedrooms 4
Full Baths 2
Half Baths 1
HOA Fees $26/qua
HOA Y/N Mandatory
Year Built 2005
Annual Tax Amount $6,768
Lot Size 6,098 Sqft
Acres 0.14
Property Description
4 bedroom, 2.5 bath brick home with 3 living, 2 dining and game room on corner lot. First floor master bedroom with garden tub and separate shower. Second floor has 3 bedrooms, game room and full bath. The Kitchen is open to family room. New Trane HVAC in 2019, new water heater, dishwasher, and microwave in 2020. Double oven, ceiling fans in every room. Playground and two community pools. Tenant lease for $2225 expires 9-30-23.
24 hour notice required for showings.
Location
State TX
County Denton
Direction GOOGLE MAPS or WAZE. N. on Harriet Creek Dr. from 114, left on Cowboy Trail, right on Jasmine Springs Dr.
Rooms
Dining Room 2
Interior
Interior Features Other
Heating Central, Electric
Cooling Central Air, Electric
Flooring Ceramic Tile, Vinyl
Appliance Dishwasher, Disposal, Electric Range, Double Oven
Heat Source Central, Electric
Laundry Electric Dryer Hookup, Full Size W/D Area, Washer Hookup
Exterior
Garage Spaces 2.0
Fence Wood
Utilities Available City Sewer, City Water
Roof Type Composition
Garage Yes
Building
Lot Description Corner Lot
Story Two
Foundation Slab
Level or Stories Two
Structure Type Brick,Vinyl Siding
Schools
Elementary Schools Hatfield
Middle Schools Pike
High Schools Northwest
School District Northwest Isd
Others
Ownership Paul Stevens
Acceptable Financing Cash, Conventional, FHA, VA Loan
Listing Terms Cash, Conventional, FHA, VA Loan
Financing Conventional
Read Less

©2025 North Texas Real Estate Information Systems.
Bought with David Ross SR • David Ross



