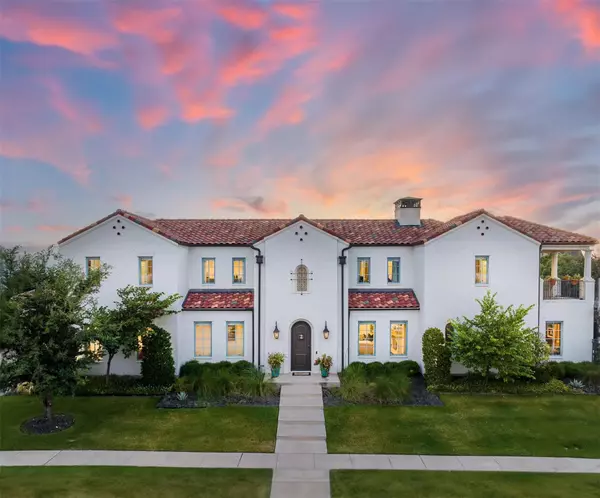For more information regarding the value of a property, please contact us for a free consultation.
5149 Peach Willow Lane Fort Worth, TX 76109
Want to know what your home might be worth? Contact us for a FREE valuation!

Our team is ready to help you sell your home for the highest possible price ASAP
Key Details
Property Type Single Family Home
Sub Type Single Family Residence
Listing Status Sold
Purchase Type For Sale
Square Footage 4,950 sqft
Price per Sqft $404
Subdivision Edwards Ranch Riverhills Add
MLS Listing ID 20396653
Sold Date 09/25/23
Style Mediterranean,Spanish
Bedrooms 4
Full Baths 4
Half Baths 1
HOA Fees $208/ann
HOA Y/N Mandatory
Year Built 2013
Annual Tax Amount $39,267
Lot Size 10,280 Sqft
Acres 0.236
Property Description
Stunning Modern-Mediterranean home located in highly coveted Riverhills! This open-concept home features 4 bedrooms, 4 full bathrooms, and a half bath. The kitchen is a chef's dream with high end appliances, custom cabinets with pullouts, & a huge island. Main living area features a cozy fireplace, beautiful wood beams and lots of room for entertaining. Spacious owner's retreat with en-suite bath featuring a large walk-in closet. For work or relaxation, the expansive study creates warmth & character complete with fireplace. Wine room and additional main level bedroom with ensuite bath are located just off living area. Second level has additional living area, outdoor patio, exercise room, and additional bedrooms that are equally luxurious with ensuites and ample closet space. Venturing outside there's a large, covered patio with outdoor kitchen, plunge pool, and easy to maintain yard. 2 car garage features epoxy floors and custom cabinets. Zoned for Overton Park Elementary!
Location
State TX
County Tarrant
Community Park
Direction From Arborlawn, turn into Riverhills onto Bishops Flower Drive, Left onto Peach Willow, home is on the right.
Rooms
Dining Room 1
Interior
Interior Features Built-in Features, Built-in Wine Cooler, Cable TV Available, Decorative Lighting, High Speed Internet Available, Kitchen Island, Open Floorplan, Sound System Wiring
Heating Central, Natural Gas
Cooling Central Air, Electric
Flooring Carpet, Tile, Wood
Fireplaces Number 2
Fireplaces Type Wood Burning
Appliance Built-in Coffee Maker
Heat Source Central, Natural Gas
Laundry Utility Room, Full Size W/D Area, Washer Hookup
Exterior
Exterior Feature Balcony, Barbecue, Covered Patio/Porch, Dog Run, Rain Gutters, Outdoor Kitchen
Fence Wrought Iron
Pool Gunite, Heated, In Ground
Community Features Park
Utilities Available City Sewer, City Water
Roof Type Tile
Garage No
Private Pool 1
Building
Lot Description Sprinkler System
Story Two
Foundation Slab
Level or Stories Two
Structure Type Brick
Schools
Elementary Schools Overton Park
Middle Schools Mclean
High Schools Paschal
School District Fort Worth Isd
Others
Restrictions Other
Ownership Chase
Acceptable Financing Cash, Conventional, FHA, VA Loan
Listing Terms Cash, Conventional, FHA, VA Loan
Financing Conventional
Special Listing Condition Survey Available
Read Less

©2025 North Texas Real Estate Information Systems.
Bought with Brandie Anderson • Williams Trew Real Estate



