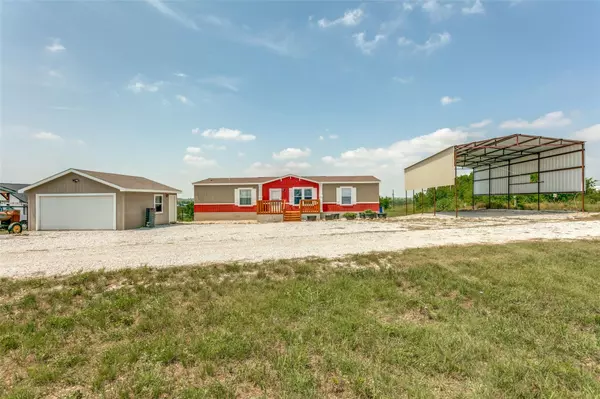For more information regarding the value of a property, please contact us for a free consultation.
418 Hilltop Trail New Fairview, TX 76078
Want to know what your home might be worth? Contact us for a FREE valuation!

Our team is ready to help you sell your home for the highest possible price ASAP
Key Details
Property Type Manufactured Home
Sub Type Manufactured Home
Listing Status Sold
Purchase Type For Sale
Square Footage 1,493 sqft
Price per Sqft $200
Subdivision Chisholm Hills Ph3
MLS Listing ID 20350469
Sold Date 09/27/23
Style Ranch
Bedrooms 3
Full Baths 2
HOA Y/N None
Year Built 2019
Annual Tax Amount $3,805
Lot Size 1.802 Acres
Acres 1.802
Lot Dimensions 117x616
Property Description
The views from this property are breathtaking! Evenings on the back deck, listening to nature while taking in the views of rolling hills for miles, is sure to please!! This well-cared-for home offers you a large eat-in kitchen with plenty of storage and counter space. Kitchen refrigerator included!! Large and inviting family room. Oversized utility room that gives you ample storage for a second refrigerator or freezer. Have you always wanted to raise chickens? You're in luck because this home has an adorable chicken coop! RV-covered storage with electric and water hook-up. There are also raised garden beds for the gardener in the family! Finally, there is a 2-car garage with space for extra parking. Everything is protected with a motorized gate with remote. You'll love the easy access to Hwy 287 and 407 for your commuting needs. If you're looking for a newer home on acreage out in the county, then you are sure to FALL IN LOVE with this stunning property!
Location
State TX
County Wise
Direction 407 to 2264 headed north. Turn on Hilltop Trail. House will be on your right.
Rooms
Dining Room 1
Interior
Interior Features Built-in Features, Cable TV Available, Eat-in Kitchen, Kitchen Island, Walk-In Closet(s)
Heating Central, Electric
Cooling Ceiling Fan(s), Central Air, Electric
Flooring Carpet, Vinyl
Appliance Dishwasher, Electric Oven, Refrigerator
Heat Source Central, Electric
Laundry Electric Dryer Hookup, Utility Room, Full Size W/D Area, Washer Hookup
Exterior
Exterior Feature Garden(s), RV Hookup, RV/Boat Parking
Garage Spaces 2.0
Carport Spaces 1
Fence Partial, Pipe, Wire
Utilities Available Aerobic Septic, Co-op Electric, Co-op Water
Roof Type Composition
Garage Yes
Building
Lot Description Acreage, Brush, Cleared, Interior Lot, Lrg. Backyard Grass, Many Trees, Pasture
Story One
Level or Stories One
Structure Type Fiber Cement
Schools
Elementary Schools Young
Middle Schools Mccarroll
High Schools Decatur
School District Decatur Isd
Others
Ownership See Tax Records
Acceptable Financing Assumable, Cash, Conventional, FHA, FHA Assumable, USDA Loan, VA Loan
Listing Terms Assumable, Cash, Conventional, FHA, FHA Assumable, USDA Loan, VA Loan
Financing FHA
Read Less

©2024 North Texas Real Estate Information Systems.
Bought with Jason Samons • Samons Real Estate LLC
GET MORE INFORMATION




