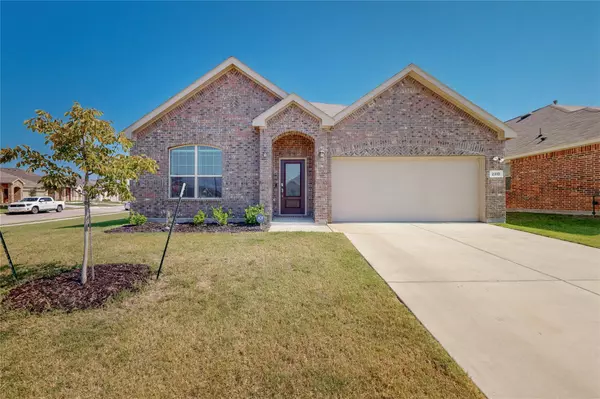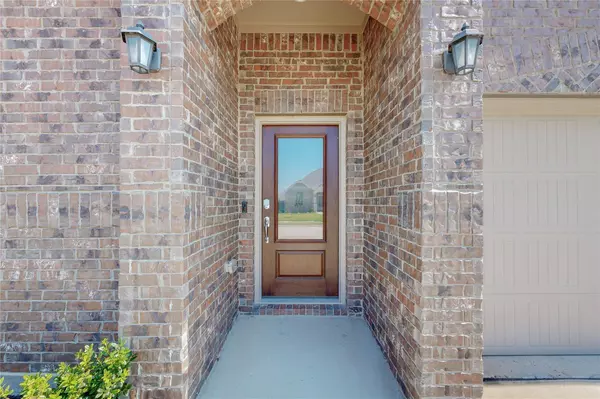For more information regarding the value of a property, please contact us for a free consultation.
2310 Spokane Drive Forney, TX 75126
Want to know what your home might be worth? Contact us for a FREE valuation!

Our team is ready to help you sell your home for the highest possible price ASAP
Key Details
Property Type Single Family Home
Sub Type Single Family Residence
Listing Status Sold
Purchase Type For Sale
Square Footage 2,348 sqft
Price per Sqft $152
Subdivision Trinity Xing Ph 2
MLS Listing ID 20392613
Sold Date 09/26/23
Style Traditional
Bedrooms 4
Full Baths 2
Half Baths 1
HOA Fees $18
HOA Y/N Mandatory
Year Built 2020
Annual Tax Amount $9,324
Lot Size 8,799 Sqft
Acres 0.202
Property Description
Owner's Relocation brings a great opportunity in Trinity Crossing! A beautiful 4 bed 2.5 bath 1.5 story on a large oversized corner lot in Forney. This home has quartz counter tops in the kitchen, stainless steel appliances, subway tile backsplash, huge work island with bar top seating and gas range. Kitchen is open to family room and is ideal for gatherings. Home features Rigid Core vinyl tile flooring in all of the common areas and wet areas that contrast beautifully with the rest of the interior colors. Bedrooms located downstairs; Gameroom upstairs. Covered patio helps to enjoy the large and fenced backyard. This Harmony floor plan from Lennar is built with energy efficiency in mind. Close proximity to lots of shopping and dining options and a short walk to the community pool and park.
Location
State TX
County Kaufman
Community Club House, Community Pool, Curbs, Park
Direction Hwy 80 East Bound exit Clements Dr head North. Turn left on FM 470 and keep left at the fork towards Lake Ray Hubbard Blvd. Entrance will be on the left.
Rooms
Dining Room 2
Interior
Interior Features Cable TV Available, Decorative Lighting, High Speed Internet Available, Kitchen Island, Open Floorplan, Walk-In Closet(s)
Heating Central, Natural Gas
Cooling Ceiling Fan(s), Central Air, Electric
Flooring Carpet, Luxury Vinyl Plank
Appliance Dishwasher, Disposal, Gas Cooktop, Gas Range, Microwave, Plumbed For Gas in Kitchen
Heat Source Central, Natural Gas
Laundry Electric Dryer Hookup, Utility Room, Full Size W/D Area, Washer Hookup
Exterior
Exterior Feature Covered Patio/Porch, Rain Gutters
Garage Spaces 2.0
Fence Wood
Community Features Club House, Community Pool, Curbs, Park
Utilities Available Cable Available, City Sewer, City Water, Community Mailbox, Concrete, Curbs, Electricity Available, Electricity Connected, Individual Gas Meter, Individual Water Meter, MUD Sewer, MUD Water, Sidewalk
Roof Type Composition
Parking Type Garage Single Door, Driveway, Garage, Garage Door Opener, Garage Faces Front, Inside Entrance
Total Parking Spaces 2
Garage Yes
Building
Lot Description Corner Lot, Few Trees, Landscaped, Lrg. Backyard Grass, Sprinkler System, Subdivision
Story Two
Foundation Slab
Level or Stories Two
Structure Type Brick,Fiber Cement
Schools
Elementary Schools Lewis
Middle Schools Brown
High Schools North Forney
School District Forney Isd
Others
Ownership See Tax
Acceptable Financing Cash, Conventional, FHA, VA Loan
Listing Terms Cash, Conventional, FHA, VA Loan
Financing FHA
Special Listing Condition Survey Available
Read Less

©2024 North Texas Real Estate Information Systems.
Bought with Marco Ordonez • The Michael Group
GET MORE INFORMATION




