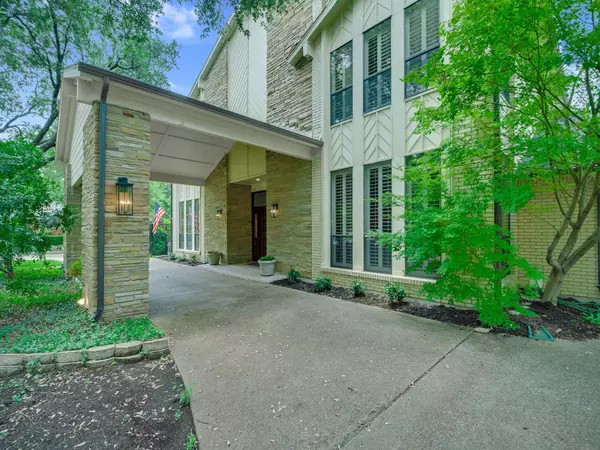For more information regarding the value of a property, please contact us for a free consultation.
17701 Bent Oak Lane Dallas, TX 75287
Want to know what your home might be worth? Contact us for a FREE valuation!

Our team is ready to help you sell your home for the highest possible price ASAP
Key Details
Property Type Single Family Home
Sub Type Single Family Residence
Listing Status Sold
Purchase Type For Sale
Square Footage 4,220 sqft
Price per Sqft $189
Subdivision Bent Tree West Ph I
MLS Listing ID 20352558
Sold Date 09/22/23
Bedrooms 4
Full Baths 4
Half Baths 1
HOA Y/N None
Year Built 1979
Annual Tax Amount $15,837
Lot Size 0.290 Acres
Acres 0.29
Property Description
Fabulous & BEST PRICED Home in BENT TREE **Porte-cochere for EXTRA COVERED PARKING - 4 Bedrooms ALL with EN-SUITE BATHS- 4.5 Baths- POOL-SPA & 3 PATIOS PLUS+ Play YARD *HUGE Rooms throughout whole House + grand MASTER suite *Ideal flow w 2 LIV AREAS- 2 DINING AREAS & EX LARGE BEDRMS or 2 MASTER BEDROOMS *Walls of WINDOWS with PLANTATION shutters Provide Loads of Natural Bright LIGHT *Plenty of room for entertaining with the Flowing & expansive living, family & dining areas *Big WALK-IN closets w-Builtins & STORAGE galore *Plus a BONUS 16.8 x 14.8 BASEMENT.. for storage, storm shelter, flex room *SOME Updates include: New WOOD flooring, FENCE, 2 high-efficiency AC's, WATER heater, Low Maintenance TURF GRASS, Freshly PAINTED walls & Ceilings *POOL: 2023 New motor, HEATER & FILTERS ** INSTANT Hot WATER throughout whole home *REMOVEABLE Safety Gate Around the Pool **Convenient CENTRAL location 1 min to DALLAS Toll **PLANO SCHOOLS** ALL Features & Improvements are ATTACHED In DOCUMENTS
Location
State TX
County Collin
Direction From Dallas Tollway, East on Trinity Mills, RT on Voss , RT on Cobblers Lane, LFT on Bent Oak *** ****ALL MAJOR $$$ Items & Systems in Home Have been DONE ****REDUCED to add your OWN custom touches***
Rooms
Dining Room 2
Interior
Interior Features Decorative Lighting, Eat-in Kitchen, Granite Counters, High Speed Internet Available, Kitchen Island, Open Floorplan, Pantry, Smart Home System, Vaulted Ceiling(s), Walk-In Closet(s), Wet Bar, In-Law Suite Floorplan
Heating Natural Gas
Cooling Ceiling Fan(s), Central Air, Zoned
Flooring Hardwood, Tile
Fireplaces Number 1
Fireplaces Type Gas Starter
Appliance Dishwasher, Disposal, Electric Cooktop, Electric Oven
Heat Source Natural Gas
Laundry Utility Room, Full Size W/D Area
Exterior
Garage Spaces 2.0
Carport Spaces 1
Fence Wood, Wrought Iron
Pool Fenced, Gunite, Heated, Outdoor Pool, Pool/Spa Combo, Waterfall
Utilities Available Cable Available, City Sewer, City Water
Roof Type Composition
Parking Type Garage Single Door, Circular Driveway, Storage
Total Parking Spaces 3
Garage Yes
Private Pool 1
Building
Lot Description Corner Lot, Landscaped, Many Trees
Story Two
Foundation Slab
Level or Stories Two
Structure Type Brick,Radiant Barrier,Rock/Stone
Schools
Elementary Schools Mitchell
Middle Schools Frankford
High Schools Shepton
School District Plano Isd
Others
Ownership ask agent
Financing Conventional
Special Listing Condition Survey Available
Read Less

©2024 North Texas Real Estate Information Systems.
Bought with Maggie Pritchett • Keller Williams Realty
GET MORE INFORMATION




