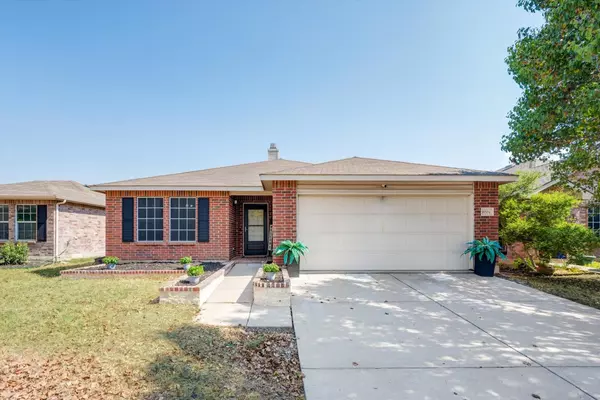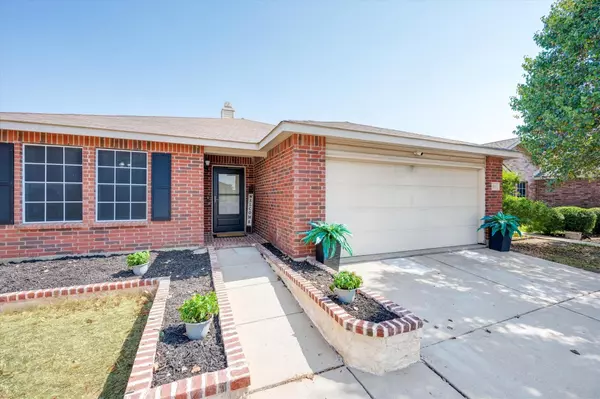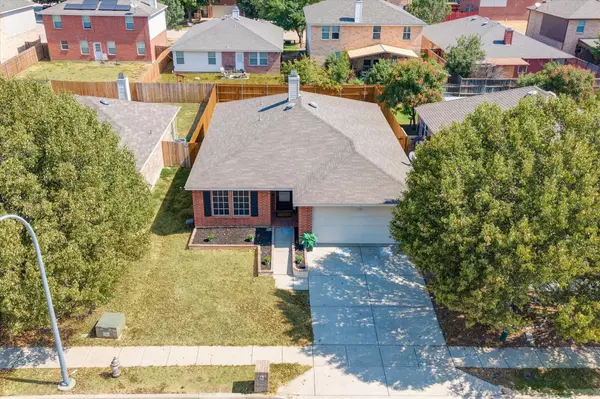For more information regarding the value of a property, please contact us for a free consultation.
16504 Cowboy Trail Fort Worth, TX 76247
Want to know what your home might be worth? Contact us for a FREE valuation!

Our team is ready to help you sell your home for the highest possible price ASAP
Key Details
Property Type Single Family Home
Sub Type Single Family Residence
Listing Status Sold
Purchase Type For Sale
Square Footage 1,647 sqft
Price per Sqft $173
Subdivision Harriet Creek Ranch Ph 3
MLS Listing ID 20414719
Sold Date 09/29/23
Bedrooms 3
Full Baths 2
HOA Fees $28/qua
HOA Y/N Mandatory
Year Built 2008
Annual Tax Amount $4,944
Lot Size 5,662 Sqft
Acres 0.13
Property Description
Step into the charm of this three-bedroom, two-bath in the heart of Justin, TX! Discover a splendid office space that effortlessly transforms into a third bedroom or a dedicated workspace, catering to your unique needs. Upon entering, enjoy a seamless open floor-plan that connects the living room and kitchen, enhancing the flow of daily life. The kitchen's open space provides both practicality and elegance, giving you room to spend time hosting and family gatherings. Picture evenings by the cozy fireplace, and step outside to the large backyard with room to entertain. The home overlooks the large greenspace in the community with convenient access to 2 community Pools, Splash Pad, and Basketball courts. Right off Hwy 114 the neighbourhood is within distance of Tanger Outlets, and Buccees Ft Worth. The Seller has meticulously made some wonderful repairs for its new owner. New AC Unit, New Wood floors, New L-Shape Garden Bed in front yard, New Fence backyard, New Garage Opener & Spring.
Location
State TX
County Denton
Community Community Pool, Greenbelt, Jogging Path/Bike Path, Park, Playground, Pool, Sidewalks
Direction From Hwy 114 Turn onto Harriet Creek Drive, Turn Left onto Cowboy Trail.
Rooms
Dining Room 1
Interior
Interior Features Eat-in Kitchen, Flat Screen Wiring, High Speed Internet Available, Open Floorplan, Pantry, Walk-In Closet(s)
Heating Electric
Cooling Electric
Flooring Carpet, Ceramic Tile, Laminate
Fireplaces Number 1
Fireplaces Type Brick, Wood Burning
Appliance Dishwasher, Disposal, Electric Cooktop, Electric Oven, Electric Range, Microwave
Heat Source Electric
Laundry Electric Dryer Hookup, Utility Room, Washer Hookup
Exterior
Garage Spaces 2.0
Carport Spaces 2
Fence Wood
Community Features Community Pool, Greenbelt, Jogging Path/Bike Path, Park, Playground, Pool, Sidewalks
Utilities Available City Sewer, City Water
Roof Type Composition
Total Parking Spaces 2
Garage Yes
Building
Lot Description Adjacent to Greenbelt, Greenbelt, Interior Lot, Landscaped, Lrg. Backyard Grass
Story One
Foundation Slab
Level or Stories One
Structure Type Brick
Schools
Elementary Schools Clara Love
Middle Schools Pike
High Schools Northwest
School District Northwest Isd
Others
Ownership SEE TAX
Acceptable Financing Cash, Conventional, FHA, VA Loan
Listing Terms Cash, Conventional, FHA, VA Loan
Financing Conventional
Special Listing Condition Aerial Photo
Read Less

©2025 North Texas Real Estate Information Systems.
Bought with Nathaniel Eazor • Grey Square



