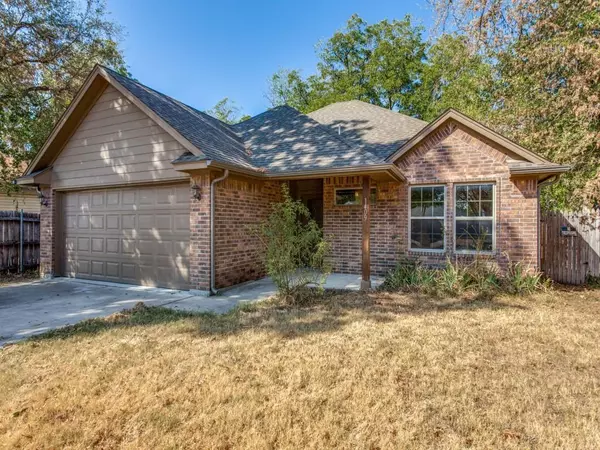For more information regarding the value of a property, please contact us for a free consultation.
1409 Lawrence Road River Oaks, TX 76114
Want to know what your home might be worth? Contact us for a FREE valuation!

Our team is ready to help you sell your home for the highest possible price ASAP
Key Details
Property Type Single Family Home
Sub Type Single Family Residence
Listing Status Sold
Purchase Type For Sale
Square Footage 1,406 sqft
Price per Sqft $202
Subdivision Rockwood Terrace Add
MLS Listing ID 20425641
Sold Date 10/03/23
Style Traditional
Bedrooms 3
Full Baths 2
HOA Y/N None
Year Built 2016
Annual Tax Amount $5,967
Lot Size 9,234 Sqft
Acres 0.212
Property Description
MOVE IN READY, CLEAN & MODERN with NEUTRAL colors are found in this 2016 construction home located in the well established Rockwood Terrace neighborhood on a big treed lot. High ceilings and lots of natural light bathe the wonderful open concept floor plan that flows through the kitchen, dining and living area with a woodburning fireplace, effortlessly accommodating gatherings and entertaining. All cabinetry is real wood throughout the home: the kitchen, baths and even the laundry room! Granite is also consistent throughout on all the countertops and bronze light and plumbing fixtures and doorknobs complete the high end finishes. The primary bedroom is nestled toward the back of the house w an incredible en suite bath that has double sinks, a separate shower, deep soaking tub and two custom closets (TWO!). Secondary bedrooms are at the front of the house and also feature custom walk in closets. A covered patio extends the living space and overlooks the treed and fully fenced backyard.
Location
State TX
County Tarrant
Direction GPS works well, but here is this: From River Oaks Blvd Turn right onto Byrd Dr Turn right at the 1st cross street onto Almena Rd Turn left onto Lawrence Rd House on Left w sign in yard
Rooms
Dining Room 1
Interior
Interior Features Decorative Lighting, Granite Counters, High Speed Internet Available, Open Floorplan, Vaulted Ceiling(s), Walk-In Closet(s)
Heating Central, Fireplace(s)
Cooling Ceiling Fan(s), Central Air
Flooring Carpet, Ceramic Tile
Fireplaces Number 1
Fireplaces Type Brick, Living Room, Wood Burning
Appliance Dishwasher, Disposal, Electric Range, Microwave, Refrigerator
Heat Source Central, Fireplace(s)
Laundry Full Size W/D Area
Exterior
Exterior Feature Covered Patio/Porch, Rain Gutters, Private Yard
Garage Spaces 2.0
Fence Wood
Utilities Available City Sewer, City Water
Roof Type Composition
Total Parking Spaces 2
Garage Yes
Building
Story One
Foundation Slab
Level or Stories One
Structure Type Brick
Schools
Elementary Schools Castleberr
Middle Schools Marsh
High Schools Castleberr
School District Castleberry Isd
Others
Ownership tax shows it
Acceptable Financing Cash, Conventional, FHA, VA Loan
Listing Terms Cash, Conventional, FHA, VA Loan
Financing Conventional
Special Listing Condition Survey Available
Read Less

©2024 North Texas Real Estate Information Systems.
Bought with Ana Garcia • Monument Realty
GET MORE INFORMATION




