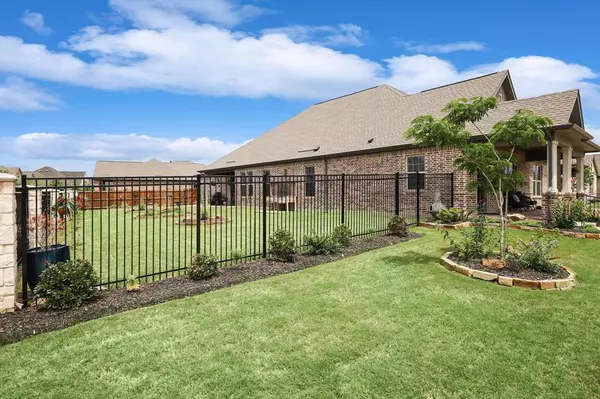For more information regarding the value of a property, please contact us for a free consultation.
4818 Cypress Thorn Drive Arlington, TX 76005
Want to know what your home might be worth? Contact us for a FREE valuation!

Our team is ready to help you sell your home for the highest possible price ASAP
Key Details
Property Type Single Family Home
Sub Type Single Family Residence
Listing Status Sold
Purchase Type For Sale
Square Footage 2,526 sqft
Price per Sqft $237
Subdivision Viridian Village 3A
MLS Listing ID 20327401
Sold Date 10/02/23
Bedrooms 3
Full Baths 2
HOA Fees $287/qua
HOA Y/N Mandatory
Year Built 2021
Annual Tax Amount $13,416
Lot Size 0.279 Acres
Acres 0.279
Lot Dimensions 12153
Property Description
$10,000 Seller Contribution for buyer's closing cost! This home has $80,000 in UPGRADES! Stunning David Weekly Home located in the prestigious Elements 55+ Community! This immaculate energy-efficient home located on an oversized corner lot is conveniently located across from the Elements Community Center which includes an oversized pool, workout area, and TONS of trails for bike riding and walking. This open-concept 3 bedroom 2 bath home has it all! You'll find an oversized kitchen with island looking into the family room which includes a gas fireplace and plenty of natural light. Just off the dining area you'll find a wet bar with a built in refrigerator. The primary bedroom offers an oversized walk-in closet with tons of storage. Walk out to the oversized covered porch to find a huge corner lot with plenty of room to entertain and garden. This home is located minutes from DFW airport, AT&T Stadium and Globe Life Park! This home won't last long!
Location
State TX
County Tarrant
Direction From I-30 Exit 157-Industrial (N.Collins) and to North. Turn right at the light for Birds Fort Trail. Turn left at traffic circle (3rd right) onto Cypress Thorn Drive. Go over the bridge into the Elements at Viridian.
Rooms
Dining Room 1
Interior
Interior Features Built-in Features, Cable TV Available, Decorative Lighting, Double Vanity, Dry Bar, Eat-in Kitchen, High Speed Internet Available, Kitchen Island
Heating Central, Natural Gas
Cooling Electric
Fireplaces Number 1
Fireplaces Type Gas
Appliance Dishwasher, Dryer, Electric Oven, Gas Cooktop, Gas Water Heater, Microwave, Tankless Water Heater
Heat Source Central, Natural Gas
Laundry Electric Dryer Hookup, Utility Room, Full Size W/D Area, Washer Hookup
Exterior
Exterior Feature Covered Patio/Porch, Rain Gutters
Garage Spaces 3.0
Fence Fenced, Full, Wood, Wrought Iron
Utilities Available Asphalt, Cable Available, City Sewer, City Water, Curbs, Electricity Connected, Individual Gas Meter, Individual Water Meter, Underground Utilities
Roof Type Composition
Total Parking Spaces 3
Garage Yes
Building
Lot Description Corner Lot, Sprinkler System, Subdivision
Story One
Foundation Slab
Level or Stories One
Schools
Elementary Schools Viridian
High Schools Trinity
School District Hurst-Euless-Bedford Isd
Others
Senior Community 1
Ownership Larry and Linda Hargis
Acceptable Financing Cash, Conventional, FHA, VA Loan
Listing Terms Cash, Conventional, FHA, VA Loan
Financing Conventional
Special Listing Condition Age-Restricted, Survey Available
Read Less

©2024 North Texas Real Estate Information Systems.
Bought with Shelly Head • Century 21 Mike Bowman, Inc.
GET MORE INFORMATION




