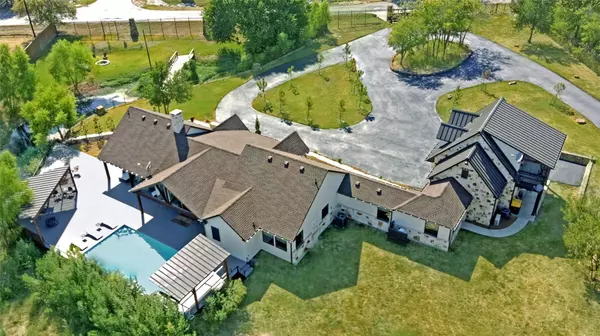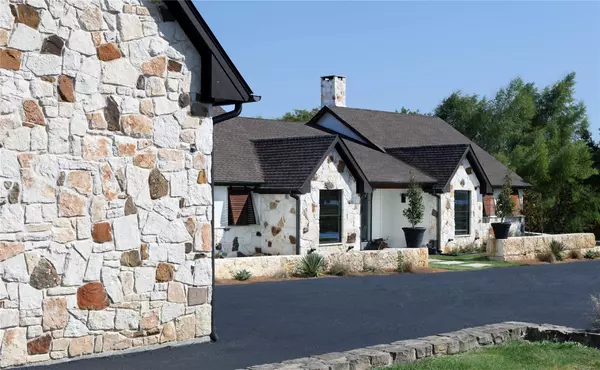For more information regarding the value of a property, please contact us for a free consultation.
7710 Ben Day Murrin Road Fort Worth, TX 76126
Want to know what your home might be worth? Contact us for a FREE valuation!

Our team is ready to help you sell your home for the highest possible price ASAP
Key Details
Property Type Single Family Home
Sub Type Single Family Residence
Listing Status Sold
Purchase Type For Sale
Square Footage 4,683 sqft
Price per Sqft $332
Subdivision Benbrook Hills
MLS Listing ID 20407479
Sold Date 10/06/23
Style Traditional
Bedrooms 4
Full Baths 4
HOA Y/N None
Year Built 2022
Annual Tax Amount $4,528
Lot Size 2.941 Acres
Acres 2.941
Property Description
Pull into your one-of-a-kind 3-acre nine-foot gated entry at your modern lodge estate located just off the Chisholm Trail Tollway right at Benbrook Lake. Drive on your 20,000 sqft driveway to your 6-car custom shop with lift. That includes your business office upstairs and bathroom. Next saddle up your horse and take off on riding trails through Benbrook Lake. After your sunset ride, post up at dawn to catch some big bass or catfish off your pool deck and into your own stock tank that is located just off your master suite. This 4,683 sqft home is an entertainer's delight with its Texas sized BBQ pit, extra large fire pit by the pond, and beautiful pool views from floor plan living room. Large home gym, high-end fixtures, marble tile, quartz countertops, 8-burner gas range, beautiful masonry, level five finishes, white oak floors, an attached mother-in-law suite, beautiful pine trees and landscaping, plus many other features make this house feel like a resort right when you pull up.
Location
State TX
County Tarrant
Direction From Fort Worth take Chisholm Trail Parkway S for 22 miles. Take Farm to Market Road 1187 exit and turn right (west). Continue on Crowley Plover Rd 5.6 miles to Ben Day Murrin. Turn right. Property will be on the right with a pipe high fenced entry with cedar gate. PARCELS:06360238, 06360246.
Rooms
Dining Room 1
Interior
Interior Features Built-in Features, Built-in Wine Cooler, Cable TV Available, Cathedral Ceiling(s), Chandelier, Decorative Lighting, Double Vanity, Eat-in Kitchen, Flat Screen Wiring, Granite Counters, High Speed Internet Available, Kitchen Island, Natural Woodwork, Open Floorplan, Pantry, Sound System Wiring, Vaulted Ceiling(s), Walk-In Closet(s), Other
Heating Central, Propane
Cooling Central Air, Electric
Flooring Carpet, Ceramic Tile, Wood
Fireplaces Number 2
Fireplaces Type Great Room, Living Room, Master Bedroom, Propane
Equipment Livestock Equipment, Other
Appliance Built-in Refrigerator, Commercial Grade Range, Commercial Grade Vent, Dishwasher, Disposal, Microwave, Convection Oven, Double Oven, Refrigerator
Heat Source Central, Propane
Exterior
Exterior Feature Attached Grill, Barbecue, Covered Patio/Porch, Fire Pit, Garden(s), Lighting, Outdoor Grill, Playground
Garage Spaces 2.0
Fence Gate, High Fence, Pipe
Pool Gunite, Heated, In Ground, Outdoor Pool, Waterfall
Utilities Available City Sewer, City Water
Waterfront Description Creek
Roof Type Metal
Total Parking Spaces 2
Garage Yes
Private Pool 1
Building
Lot Description Acreage, Agricultural
Story Two
Foundation Slab
Level or Stories Two
Structure Type Rock/Stone,Wood
Schools
Elementary Schools Westpark
Middle Schools Benbrook
High Schools Benbrook
School District Fort Worth Isd
Others
Restrictions No Known Restriction(s),Unknown Encumbrance(s)
Ownership CASSLE
Acceptable Financing Cash, Conventional, FHA, Texas Vet, USDA Loan
Listing Terms Cash, Conventional, FHA, Texas Vet, USDA Loan
Financing Cash
Read Less

©2024 North Texas Real Estate Information Systems.
Bought with Tracey Pritchard • Keller Williams Realty FtWorth
GET MORE INFORMATION




