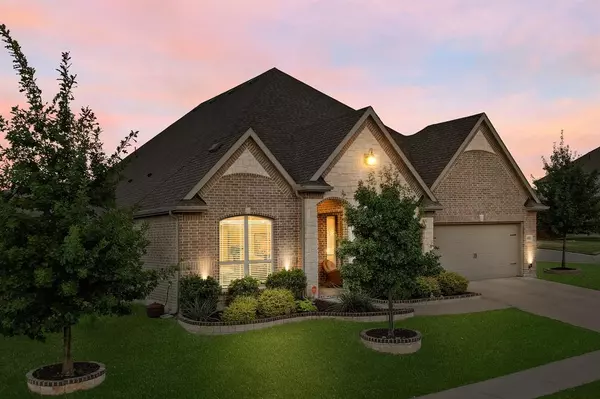For more information regarding the value of a property, please contact us for a free consultation.
6116 Sebbins Pond Drive Fort Worth, TX 76179
Want to know what your home might be worth? Contact us for a FREE valuation!

Our team is ready to help you sell your home for the highest possible price ASAP
Key Details
Property Type Single Family Home
Sub Type Single Family Residence
Listing Status Sold
Purchase Type For Sale
Square Footage 3,169 sqft
Price per Sqft $165
Subdivision Marine Creek Ranch Add
MLS Listing ID 20396454
Sold Date 10/06/23
Style Traditional
Bedrooms 4
Full Baths 3
Half Baths 1
HOA Fees $16
HOA Y/N Mandatory
Year Built 2017
Annual Tax Amount $10,714
Lot Size 0.287 Acres
Acres 0.287
Property Description
Stunning Modern Home in Fort Worth's desirable Marine Creek area, situated on nearly a .33 acre corner lot, and cul-de-sac. This 4 Bed, 3.5 Bath, with study and spacious backyard was originally a model home. You'll be captivated by the high ceilings and open-concept floor plan, which seamlessly combine the living, and kitchen areas. The kitchen boasts high-end SS appliances, custom cabinetry, and center island. All this and a formal dining room. This design is sure to delight with its functionality and style. The expansive backyard, offers plenty of room to create your own personal oasis or party space that may include a sitting area, play area, garden, swimming pool and or outdoor kitchen, there's enough space to accommodate it all. Community residents have access to amenities, such as a playground, common garden, pool and access to walking paths around Marine Creek lake. This property is located in walking distance to an elementary school and NW library. Schedule your showing today!
Location
State TX
County Tarrant
Community Community Pool, Jogging Path/Bike Path, Park, Playground, Pool, Sidewalks
Direction Please use GPS.
Rooms
Dining Room 1
Interior
Interior Features Cable TV Available, High Speed Internet Available, Kitchen Island, Open Floorplan, Pantry, Smart Home System, Vaulted Ceiling(s), Walk-In Closet(s)
Heating Central, Electric, Fireplace(s), Heat Pump, Natural Gas
Cooling Central Air, Electric
Flooring Hardwood
Fireplaces Number 1
Fireplaces Type Stone
Appliance Built-in Gas Range, Dishwasher, Disposal, Gas Cooktop, Gas Oven, Gas Water Heater, Microwave, Double Oven, Tankless Water Heater, Vented Exhaust Fan, Water Filter, Water Softener
Heat Source Central, Electric, Fireplace(s), Heat Pump, Natural Gas
Laundry Electric Dryer Hookup, Utility Room, Full Size W/D Area, Washer Hookup
Exterior
Exterior Feature Covered Patio/Porch, Rain Gutters
Garage Spaces 2.0
Fence Back Yard, Gate, Wood
Community Features Community Pool, Jogging Path/Bike Path, Park, Playground, Pool, Sidewalks
Utilities Available City Sewer, City Water, Community Mailbox, Concrete, Individual Gas Meter, Sidewalk
Roof Type Composition,Shingle
Parking Type Garage Single Door, Concrete, Garage Door Opener, Garage Faces Front
Garage Yes
Building
Lot Description Corner Lot, Cul-De-Sac, Landscaped, Lrg. Backyard Grass, Sprinkler System
Story One
Foundation Slab
Level or Stories One
Structure Type Brick,Other
Schools
Elementary Schools Parkview
Middle Schools Ed Willkie
High Schools Chisholm Trail
School District Eagle Mt-Saginaw Isd
Others
Restrictions Other
Acceptable Financing Cash, Conventional, FHA, VA Loan
Listing Terms Cash, Conventional, FHA, VA Loan
Financing Cash
Special Listing Condition Aerial Photo
Read Less

©2024 North Texas Real Estate Information Systems.
Bought with Kimberly Daniel • All Cities Realty
GET MORE INFORMATION




