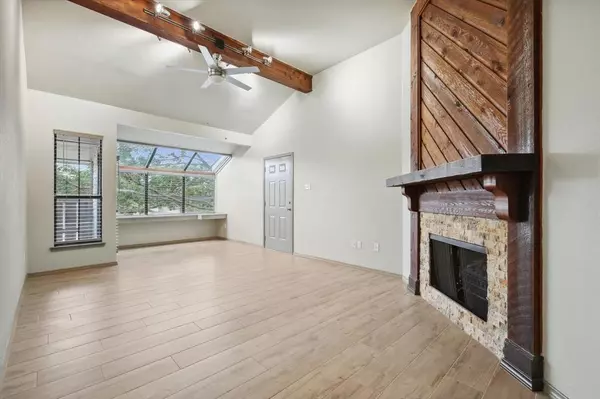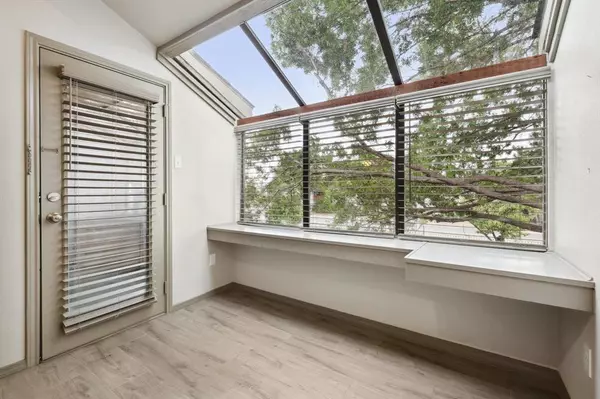For more information regarding the value of a property, please contact us for a free consultation.
9600 Royal Lane #616 Dallas, TX 75243
Want to know what your home might be worth? Contact us for a FREE valuation!

Our team is ready to help you sell your home for the highest possible price ASAP
Key Details
Property Type Condo
Sub Type Condominium
Listing Status Sold
Purchase Type For Sale
Square Footage 745 sqft
Price per Sqft $201
Subdivision Trinity Royal Condos
MLS Listing ID 20413315
Sold Date 10/23/23
Style Contemporary/Modern
Bedrooms 1
Full Baths 1
HOA Fees $230/mo
HOA Y/N Mandatory
Year Built 1983
Annual Tax Amount $2,645
Lot Size 3.605 Acres
Acres 3.605
Property Description
This second-floor unit has nice updates throughout and no shared steps to your unit. You will find wood-like ceramic tile throughout most of the unit. The living room has a vaulted ceiling, a wood-burning fireplace with decorative wood paneling, a recently replaced solarium window, and patio access. The kitchen has gray-painted cabinets with wine bottle storage and granite-like countertops and includes a refrigerator. The kitchen is attached to the dining area with decorative lighting. The large bedroom has carpet a large walk-in closet and a vaulted ceiling. The updated bath has quartz-like countertops, gray-painted cabinets, and stacking washer and dryer. The covered patio has an attached storage closet. The assigned carport is the first unit on the end as you exit the condo and has additional storage. The unit is only one building away from the pool.
Location
State TX
County Dallas
Community Community Pool, Community Sprinkler, Curbs, Gated, Perimeter Fencing, Pool, Sidewalks
Direction East on Royal from 75, go through Abrams, the Property is on the right.
Rooms
Dining Room 1
Interior
Interior Features Decorative Lighting, Granite Counters, Vaulted Ceiling(s), Walk-In Closet(s)
Heating Electric
Cooling Ceiling Fan(s), Electric
Flooring Carpet, Ceramic Tile
Fireplaces Number 1
Fireplaces Type Decorative, Wood Burning
Appliance Dishwasher, Disposal, Dryer, Electric Range, Electric Water Heater, Microwave, Refrigerator, Washer
Heat Source Electric
Laundry Electric Dryer Hookup, Stacked W/D Area, Washer Hookup
Exterior
Exterior Feature Balcony
Carport Spaces 1
Fence Wrought Iron
Community Features Community Pool, Community Sprinkler, Curbs, Gated, Perimeter Fencing, Pool, Sidewalks
Utilities Available City Sewer, City Water, Curbs, Electricity Connected, Sidewalk
Roof Type Composition
Parking Type Concrete, Covered, Detached Carport
Total Parking Spaces 1
Garage No
Private Pool 1
Building
Lot Description Landscaped
Story One
Foundation Slab
Level or Stories One
Structure Type Brick,Siding
Schools
Elementary Schools Merriman Park
High Schools Lake Highlands
School District Richardson Isd
Others
Ownership See Agent
Acceptable Financing Cash, Conventional
Listing Terms Cash, Conventional
Financing Conventional
Read Less

©2024 North Texas Real Estate Information Systems.
Bought with Debi DuBord • RE/MAX Premier
GET MORE INFORMATION




