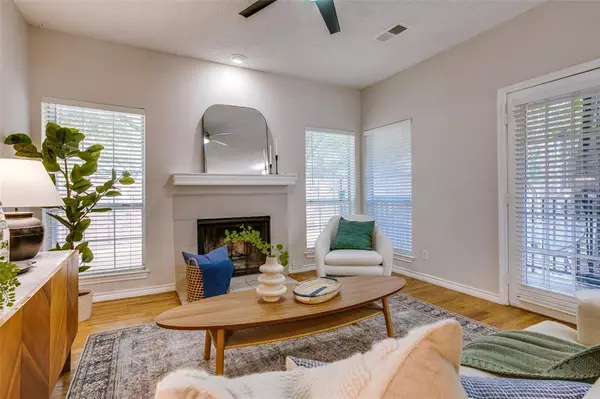For more information regarding the value of a property, please contact us for a free consultation.
4067 Beltway Drive #139 Addison, TX 75001
Want to know what your home might be worth? Contact us for a FREE valuation!

Our team is ready to help you sell your home for the highest possible price ASAP
Key Details
Property Type Condo
Sub Type Condominium
Listing Status Sold
Purchase Type For Sale
Square Footage 952 sqft
Price per Sqft $262
Subdivision Pecan Square Condo
MLS Listing ID 20432912
Sold Date 10/25/23
Bedrooms 2
Full Baths 1
Half Baths 1
HOA Fees $485/mo
HOA Y/N Mandatory
Year Built 1982
Annual Tax Amount $4,039
Lot Size 3.645 Acres
Acres 3.645
Property Description
This updated condo is ready for its new owner. Freshly painted with hardwood flooring and brand new carpet, the charming condo has everything for Addison living! Centrally located for work, play and travel, you are minutes away from great restaurants, the Addison Fitness Center and trail, and close to all the major highways. After walking up the open air staircase, on the first floor, you’ll find a functional kitchen with updated appliances. The fridge will come with the unit. You’ll find a washer and dryer connection just off the kitchen and a half bathroom on the first floor. Upstairs you will find a great master bedroom with vaulted ceilings. The full bathroom does connect to both rooms upstairs that could be used as a work-from-home office or second bedroom. The property comes with a single car garage and with access to the amazing community pool just across the way, you can’t go wrong!
Location
State TX
County Dallas
Direction Please use GPS of choice
Rooms
Dining Room 1
Interior
Interior Features Decorative Lighting, Granite Counters
Heating Electric
Cooling Electric
Flooring Carpet, Ceramic Tile, Hardwood
Fireplaces Number 1
Fireplaces Type Wood Burning
Appliance Dishwasher, Disposal, Electric Range, Microwave, Refrigerator
Heat Source Electric
Laundry Electric Dryer Hookup, In Kitchen, Stacked W/D Area, Washer Hookup
Exterior
Garage Spaces 1.0
Utilities Available City Sewer, City Water, Electricity Connected
Roof Type Composition
Total Parking Spaces 1
Garage Yes
Private Pool 1
Building
Story Two
Foundation Slab
Level or Stories Two
Structure Type Brick,Fiber Cement
Schools
Elementary Schools Bush
Middle Schools Walker
High Schools White
School District Dallas Isd
Others
Ownership See Tax Role
Acceptable Financing Cash, Conventional
Listing Terms Cash, Conventional
Financing Cash
Read Less

©2024 North Texas Real Estate Information Systems.
Bought with Cecilia Nielsen • Fathom Realty, LLC
GET MORE INFORMATION




