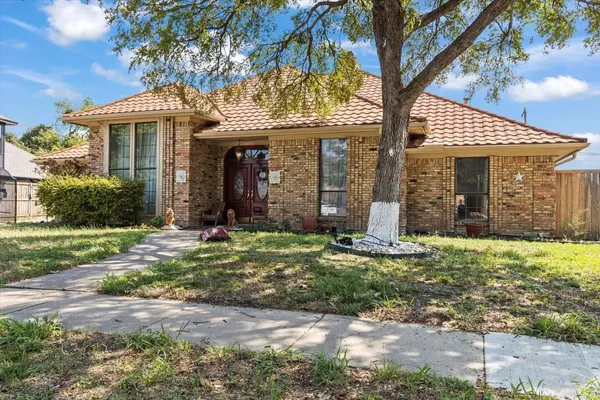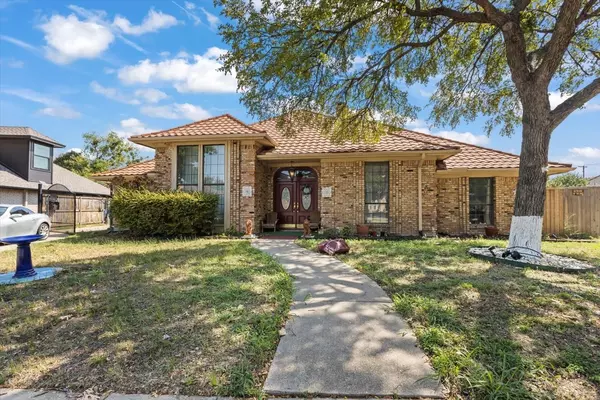For more information regarding the value of a property, please contact us for a free consultation.
4005 Big Bear Lake Drive Arlington, TX 76016
Want to know what your home might be worth? Contact us for a FREE valuation!

Our team is ready to help you sell your home for the highest possible price ASAP
Key Details
Property Type Single Family Home
Sub Type Single Family Residence
Listing Status Sold
Purchase Type For Sale
Square Footage 2,766 sqft
Price per Sqft $122
Subdivision Enchanted Lake Estate
MLS Listing ID 20436691
Sold Date 10/26/23
Style Traditional
Bedrooms 3
Full Baths 2
Half Baths 1
HOA Fees $37/ann
HOA Y/N Mandatory
Year Built 1982
Annual Tax Amount $9,747
Lot Size 0.293 Acres
Acres 0.293
Property Description
Nestled in the heart of the coveted Enchanted Lakes Estates in Arlington, this residence is a gem waiting to be polished. Zoned for the renowned Martin High School and boasting 3 spacious bedrooms, 2.5 baths, and a shimmering pool, this property is the epitome of potential. Imagine hosting summer parties in your outside kitchen, or lounging under the covered patio. With two expansive living areas, there's ample space for both entertainment and relaxation. The primary suite is a retreat in itself, featuring generous dimensions and an adjoining bathroom that offers a canvas for you to design your personal sanctuary. While this home is a fixer-upper, it's built with impeccable bones, offering a blank canvas for your dream abode. See beyond the present and envision a home tailored to your tastes and style. With a touch of creativity and love, transform this house into the dream home you've always envisioned. Seize this rare opportunity to craft your masterpiece in a prime location.
Location
State TX
County Tarrant
Community Boat Ramp, Club House, Community Dock, Community Pool, Curbs, Lake, Pool, Sidewalks, Tennis Court(S)
Direction Take I20 W to Bowman Springs exit. Turn right on to Bowman Springs. Make a left on to Falcon Lake Dr and a Right on to Big Bear Lake Dr. Property is on the right immediatley after curve.
Rooms
Dining Room 2
Interior
Interior Features Built-in Features, Cable TV Available, Decorative Lighting, Eat-in Kitchen, High Speed Internet Available, Pantry, Walk-In Closet(s), Wet Bar
Heating Central, Electric
Cooling Ceiling Fan(s), Central Air, Electric
Flooring Ceramic Tile, Concrete, Hardwood, Tile
Fireplaces Number 2
Fireplaces Type Brick, Family Room, Outside, Stone, Wood Burning
Appliance Dishwasher, Disposal, Electric Cooktop, Electric Oven, Microwave, Double Oven
Heat Source Central, Electric
Laundry Electric Dryer Hookup, Utility Room, Full Size W/D Area, Washer Hookup
Exterior
Exterior Feature Attached Grill, Barbecue, Covered Patio/Porch, Rain Gutters, Outdoor Kitchen, Outdoor Living Center, Private Yard, Storage
Garage Spaces 2.0
Pool In Ground, Pool/Spa Combo
Community Features Boat Ramp, Club House, Community Dock, Community Pool, Curbs, Lake, Pool, Sidewalks, Tennis Court(s)
Utilities Available Cable Available, City Sewer, City Water, Electricity Available, Electricity Connected, Individual Water Meter, Phone Available, Sidewalk
Roof Type Spanish Tile
Parking Type Garage Single Door, Driveway, Garage, Garage Faces Side, Inside Entrance
Total Parking Spaces 2
Garage Yes
Private Pool 1
Building
Story One
Foundation Slab
Level or Stories One
Structure Type Brick
Schools
Elementary Schools Miller
High Schools Martin
School District Arlington Isd
Others
Ownership See Tax
Acceptable Financing Cash, Conventional
Listing Terms Cash, Conventional
Financing Conventional
Read Less

©2024 North Texas Real Estate Information Systems.
Bought with Lisa Dong • Universal Realty, Inc
GET MORE INFORMATION




