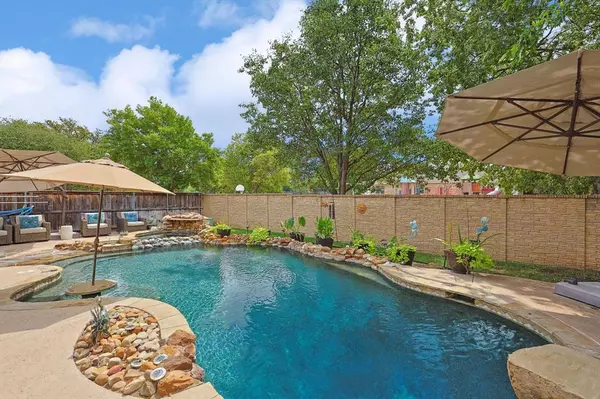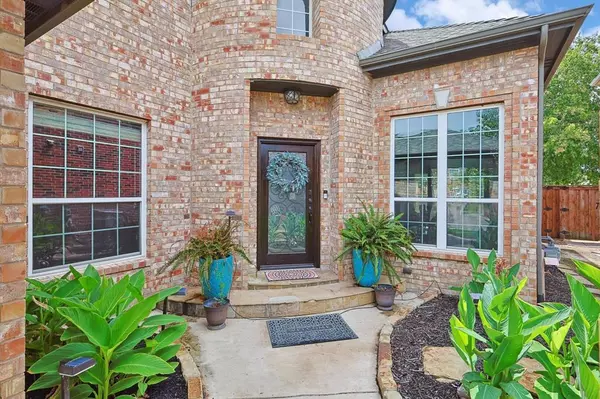For more information regarding the value of a property, please contact us for a free consultation.
3621 Burlington Drive Flower Mound, TX 75022
Want to know what your home might be worth? Contact us for a FREE valuation!

Our team is ready to help you sell your home for the highest possible price ASAP
Key Details
Property Type Single Family Home
Sub Type Single Family Residence
Listing Status Sold
Purchase Type For Sale
Square Footage 3,476 sqft
Price per Sqft $189
Subdivision Wellington Of Flower Mound Ph
MLS Listing ID 20428044
Sold Date 11/10/23
Style Traditional
Bedrooms 4
Full Baths 3
HOA Fees $41
HOA Y/N Mandatory
Year Built 1999
Annual Tax Amount $11,495
Lot Size 7,013 Sqft
Acres 0.161
Property Description
LIVE. WORK. PLAY. This amazing home has it all! It's the perfect retreat located in highly sought after Wellington of Flower Mound. Entertain guests or relax with your family and friends in the open family room with wood floors, gas log fireplace and large windows for tons of natural light. Cook like a chef on the upgraded kitchen offering a 5 burner gas cooktop, convection oven, center island, extra deep cabinets and counter space galore. First floor also features a guest or office suite with dedicated living area and ensuite full bathroom. Upstairs you will find additional bedrooms, game room, and your very own apartment sized owners suite, with an extra seating area, and a modern spa like bathroom with dual closets. The backyard will truly be your tranquil oasis with a gorgeous resort style pool and plenty of room for seating and grilling. We just love this home, and know that you will too!
Location
State TX
County Denton
Direction GPS Friendly
Rooms
Dining Room 2
Interior
Interior Features Built-in Features, Cable TV Available, Chandelier, Eat-in Kitchen, Flat Screen Wiring, Granite Counters, High Speed Internet Available, Kitchen Island, Loft, Open Floorplan, Pantry, Vaulted Ceiling(s), Walk-In Closet(s), In-Law Suite Floorplan
Heating Central, Natural Gas, Zoned
Cooling Ceiling Fan(s), Central Air, Electric, Zoned
Flooring Carpet, Ceramic Tile, Wood
Fireplaces Number 1
Fireplaces Type Brick, Gas, Gas Logs, Gas Starter, Metal
Appliance Dishwasher, Disposal, Gas Cooktop, Gas Water Heater, Microwave, Plumbed For Gas in Kitchen, Tankless Water Heater
Heat Source Central, Natural Gas, Zoned
Laundry Electric Dryer Hookup, Utility Room, Full Size W/D Area, Washer Hookup
Exterior
Exterior Feature Lighting, Private Yard
Garage Spaces 2.0
Fence Back Yard, Fenced, Privacy, Wood
Utilities Available City Sewer, City Water, Concrete, Curbs, Individual Gas Meter, Individual Water Meter, Sidewalk, Underground Utilities
Roof Type Composition,Shingle
Total Parking Spaces 2
Garage Yes
Building
Lot Description Few Trees, Interior Lot, Landscaped, Sprinkler System, Subdivision
Story Two
Level or Stories Two
Structure Type Brick
Schools
Elementary Schools Wellington
Middle Schools Mckamy
High Schools Flower Mound
School District Lewisville Isd
Others
Ownership See Tax
Acceptable Financing Cash, Conventional, FHA, VA Loan
Listing Terms Cash, Conventional, FHA, VA Loan
Financing Conventional
Read Less

©2024 North Texas Real Estate Information Systems.
Bought with Leeanne Hackney • Keller Williams Realty-FM
GET MORE INFORMATION




