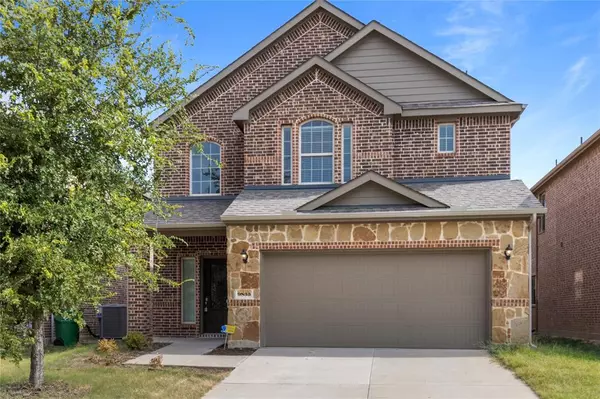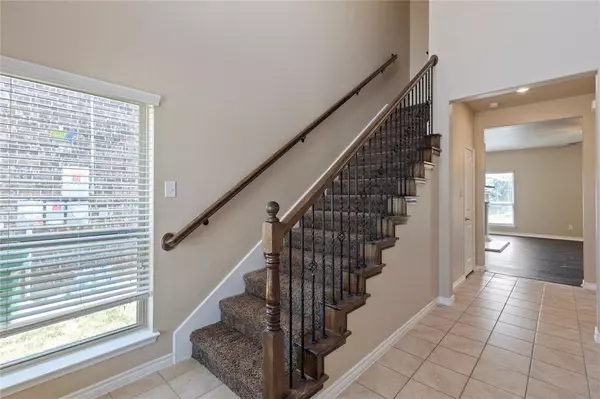For more information regarding the value of a property, please contact us for a free consultation.
9833 Timberwolf Lane Mckinney, TX 75071
Want to know what your home might be worth? Contact us for a FREE valuation!

Our team is ready to help you sell your home for the highest possible price ASAP
Key Details
Property Type Single Family Home
Sub Type Single Family Residence
Listing Status Sold
Purchase Type For Sale
Square Footage 2,025 sqft
Price per Sqft $222
Subdivision Fossil Creek At Westridge Ph 4
MLS Listing ID 20425591
Sold Date 11/17/23
Style Traditional
Bedrooms 3
Full Baths 2
Half Baths 1
HOA Fees $33/ann
HOA Y/N Mandatory
Year Built 2017
Lot Size 4,573 Sqft
Acres 0.105
Property Description
Step into this clean nearly brand new home with upgraded features located in an excellent school district, Prosper ISD. Granite countertops with ample amount of prep space, a plethora of cabinets, fresh SS appliances, and an extra large master bedroom with a separate shower and tub. This home has 3 beds, 2 baths, and a half bath downstairs for guests. Come home to a peaceful, quiet, and family friendly neighborhood. Entertain guests relaxing comfortably in your living room while cooking in your spacious kitchen. Enjoy grilling out in the private backyard with a covered patio. Access to Highway 380, 75, and DNT.
Location
State TX
County Collin
Direction Drive N bound on DNT going towards US380, right and exit Cty Rd 24. Right on Rockhill Pkwy. Drive a few miles east. Rockhill will become Virginia Pkwy Continue east, make a left on Independence. Drive 0.4 mi North a right on Prairie Dog Ln then a left onto Barn Owl Place which merges into Timberwolf
Rooms
Dining Room 1
Interior
Interior Features Cable TV Available, High Speed Internet Available
Heating Central, Natural Gas
Cooling Ceiling Fan(s), Central Air, Electric
Flooring Carpet, Ceramic Tile, Luxury Vinyl Plank
Fireplaces Number 1
Fireplaces Type Electric
Appliance Dishwasher, Disposal, Electric Oven, Gas Cooktop, Gas Range, Gas Water Heater, Microwave
Heat Source Central, Natural Gas
Laundry Utility Room
Exterior
Exterior Feature Covered Patio/Porch, Rain Gutters
Garage Spaces 2.0
Fence Fenced, Rock/Stone, Wood
Utilities Available Asphalt, City Sewer, City Water, Community Mailbox, Concrete, Curbs, Individual Gas Meter, Individual Water Meter
Roof Type Shingle
Parking Type Garage Single Door, Covered, Garage Faces Front, Unassigned
Total Parking Spaces 2
Garage Yes
Building
Lot Description Acreage, Few Trees, Interior Lot, Landscaped, Lrg. Backyard Grass, Sprinkler System, Subdivision
Story Two
Foundation Slab
Level or Stories Two
Structure Type Brick,Concrete,Rock/Stone,Wood
Schools
Elementary Schools Jack And June Furr
Middle Schools Bill Hays
High Schools Rock Hill
School District Prosper Isd
Others
Restrictions Deed,No Sublease,No Waterbeds
Ownership Abdel
Acceptable Financing Cash, Conventional, FHA, VA Loan
Listing Terms Cash, Conventional, FHA, VA Loan
Financing Conventional
Read Less

©2024 North Texas Real Estate Information Systems.
Bought with Akash Khanna • Monument Realty
GET MORE INFORMATION




