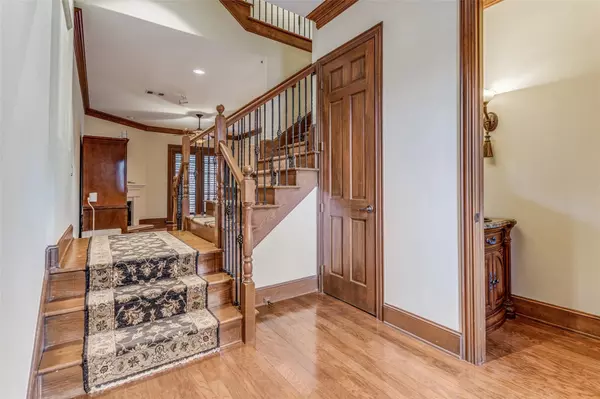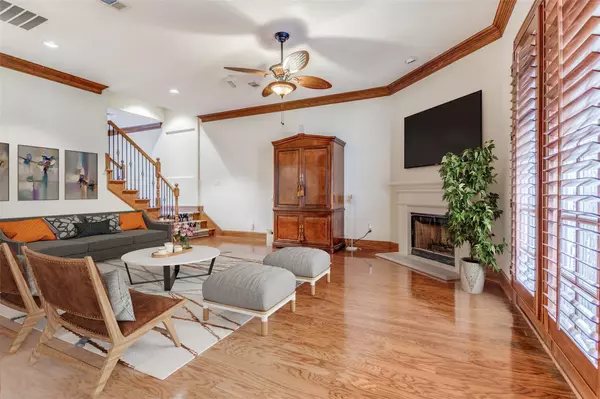For more information regarding the value of a property, please contact us for a free consultation.
5811 Lewis Street Dallas, TX 75206
Want to know what your home might be worth? Contact us for a FREE valuation!

Our team is ready to help you sell your home for the highest possible price ASAP
Key Details
Property Type Townhouse
Sub Type Townhouse
Listing Status Sold
Purchase Type For Sale
Square Footage 3,069 sqft
Price per Sqft $218
Subdivision M Streets Twnhms 2Nd Inst
MLS Listing ID 20450600
Sold Date 11/16/23
Bedrooms 3
Full Baths 3
Half Baths 1
HOA Fees $120/mo
HOA Y/N Mandatory
Year Built 2002
Annual Tax Amount $13,143
Lot Size 2,173 Sqft
Acres 0.0499
Lot Dimensions 30x73
Property Description
SELLER OFFERING 3% SELLER CONTRIBUTION to be used however buyer wants (rate buy down, closing cost assistance, etc). Unique floor plan with kitchen and living on 1st floor, tons of square footage, and attached 2-car garage. High-end commercial-grade gas stove and oven, large pantry, and a good amount of prep space. The primary bedroom has a HUGE closet, and the additional bedroom on that floor has its own office or sitting area attached. The 3rd floor has another bedroom, full bath, media room and office. Fenced areas at the front and back of the home to keep your pets safe. Walk to a selection of over 20 restaurants and bars, Whole Foods, Jimmy's, Trader Joe's. Dedicated bike lanes nearby, and the trails at White Rock Lake are approx 2 miles away. New carpet and fresh paint completed in April, 2023. High-efficiency HVAC offers super low utility costs.
Location
State TX
County Dallas
Direction One block east of Greenville Avenue, one block north of Ross Avenue.
Rooms
Dining Room 1
Interior
Interior Features Cable TV Available, Cathedral Ceiling(s), Granite Counters, Walk-In Closet(s)
Heating Central, Natural Gas, Zoned
Cooling Central Air, Zoned
Flooring Carpet, Ceramic Tile, Wood
Fireplaces Number 1
Fireplaces Type Wood Burning
Appliance Built-in Refrigerator, Commercial Grade Range, Dishwasher, Disposal, Dryer, Ice Maker, Microwave, Convection Oven, Plumbed For Gas in Kitchen, Washer
Heat Source Central, Natural Gas, Zoned
Exterior
Garage Spaces 2.0
Utilities Available City Sewer, City Water, Electricity Available, Electricity Connected, Individual Gas Meter, Natural Gas Available
Roof Type Composition
Parking Type Epoxy Flooring, Garage Door Opener, Garage Faces Front
Total Parking Spaces 2
Garage Yes
Building
Story Three Or More
Foundation Slab
Level or Stories Three Or More
Structure Type Brick
Schools
Elementary Schools Geneva Heights
Middle Schools Long
High Schools Woodrow Wilson
School District Dallas Isd
Others
Ownership Oakley
Financing Conventional
Read Less

©2024 North Texas Real Estate Information Systems.
Bought with Adam Moore • OnwardTX Real Estate Advisors
GET MORE INFORMATION




