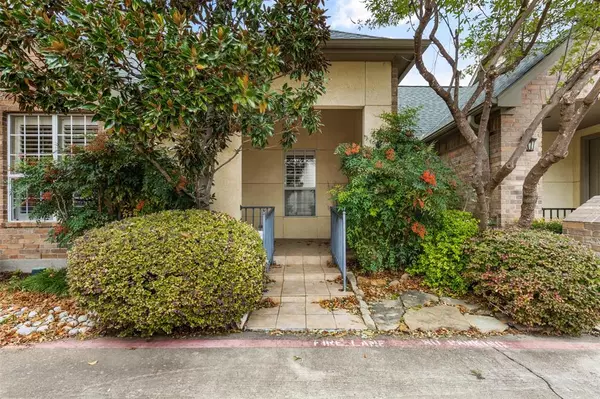For more information regarding the value of a property, please contact us for a free consultation.
5870 Shady Glen Circle Benbrook, TX 76132
Want to know what your home might be worth? Contact us for a FREE valuation!

Our team is ready to help you sell your home for the highest possible price ASAP
Key Details
Property Type Townhouse
Sub Type Townhouse
Listing Status Sold
Purchase Type For Sale
Square Footage 1,695 sqft
Price per Sqft $214
Subdivision Waterwood Place Townhomes
MLS Listing ID 20480044
Sold Date 12/12/23
Style Traditional
Bedrooms 3
Full Baths 2
HOA Fees $169/mo
HOA Y/N Mandatory
Year Built 2001
Lot Size 6,229 Sqft
Acres 0.143
Property Description
Beautiful 3 bedroom 2 bath single story in peaceful Waterwood Place. Recently updated kitchen with new flooring, backsplash, granite and stainless steel appliances. Eat at Bar or Dining room. Living room features a decorative electric fireplace, wood flooring, plantation shutters, and built in cabinets for TV and sound system. Home is wired for sound throughout. Primary bedroom has a large walk in closet, wood flooring, stained glass windows and door. Primary bathroom has Jacuzzi tub, and separate tile shower. Second bedroom has a large closet and wood flooring. Third bedroom is currently being used as a sitting room, and would make a great office. Private yard with turfed green space, and rock patio, is accessible from primary or third bedroom. Light and bright through out with high ceilings, beautiful paint, plantation shutters, and easy care flooring. Pantry, laundry room, 2 car rear entry garage. Walking paths, green space, and sitting areas. Close to shopping and Trinity Trails
Location
State TX
County Tarrant
Community Community Sprinkler, Curbs, Greenbelt, Other
Direction 20 West to Bellaire. Right on Bellaire Drive South Right on Waterwood Trail. Park in parking area and walk to 5870 Shady Glen Circle.
Rooms
Dining Room 1
Interior
Interior Features Cathedral Ceiling(s), Decorative Lighting, Flat Screen Wiring, Granite Counters, High Speed Internet Available, Open Floorplan, Pantry, Sound System Wiring, Vaulted Ceiling(s), Walk-In Closet(s), Other
Heating Natural Gas
Cooling Ceiling Fan(s), Central Air
Flooring Tile, Wood
Fireplaces Number 1
Fireplaces Type Decorative, Electric, Freestanding
Appliance Dishwasher, Disposal, Electric Range, Gas Water Heater, Microwave
Heat Source Natural Gas
Laundry Electric Dryer Hookup, Utility Room, Stacked W/D Area, Washer Hookup
Exterior
Exterior Feature Courtyard, Covered Patio/Porch, Private Yard, Other
Garage Spaces 2.0
Fence Metal, Wrought Iron
Community Features Community Sprinkler, Curbs, Greenbelt, Other
Utilities Available Concrete, Curbs
Roof Type Composition
Total Parking Spaces 2
Garage Yes
Building
Lot Description Interior Lot, Irregular Lot, Landscaped, Zero Lot Line
Story One
Foundation Slab
Level or Stories One
Structure Type Brick,Stucco
Schools
Elementary Schools Ridgleahil
Middle Schools Monnig
High Schools Arlngtnhts
School District Fort Worth Isd
Others
Ownership See Agent
Acceptable Financing Cash, Conventional, FHA, VA Loan
Listing Terms Cash, Conventional, FHA, VA Loan
Financing Conventional
Read Less

©2024 North Texas Real Estate Information Systems.
Bought with Dillon Dewald • League Real Estate
GET MORE INFORMATION




