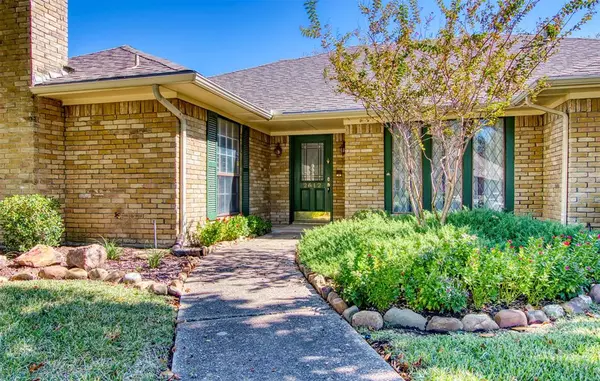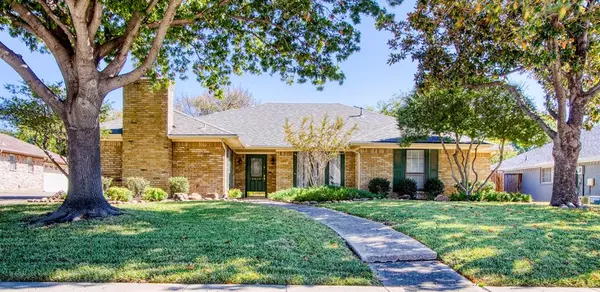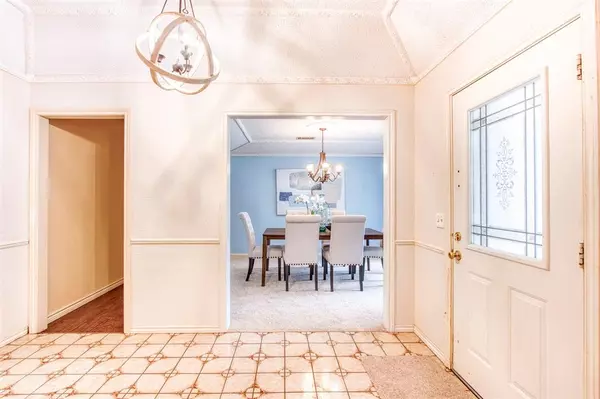For more information regarding the value of a property, please contact us for a free consultation.
2612 Mariposa Circle Plano, TX 75075
Want to know what your home might be worth? Contact us for a FREE valuation!

Our team is ready to help you sell your home for the highest possible price ASAP
Key Details
Property Type Single Family Home
Sub Type Single Family Residence
Listing Status Sold
Purchase Type For Sale
Square Footage 2,587 sqft
Price per Sqft $179
Subdivision Greenhollow Estates
MLS Listing ID 20474848
Sold Date 12/12/23
Style Ranch
Bedrooms 3
Full Baths 2
Half Baths 1
HOA Y/N None
Year Built 1980
Annual Tax Amount $5,983
Lot Size 0.270 Acres
Acres 0.27
Property Description
This classic brick rancher nestled in the quiet neighborhood of Greenhollow Estates will surely capture your imagination and your heart. Your first impression will be how the landscaping and the home are so attuned to one another with the thoughtful variety of trees, shrubs and seasonal flowers. Once inside, you're going to fall in love with the spaciousness and flow of the rooms, the kitchen updates and the vaulted-beamed ceilings, the pristine paneling, the custom built-ins, the impressive rock fireplace and the amount of storage space. And that's just for starters! The two living areas create opportunities to work from home that are highly valued in today's market. And the updated kitchen with its large eat-in area could be easily transformed into a kitchen-dining room if the formal dining needed to become a 4th bedroom or a dedicated office. The versatility and character of this home are undeniable. Come see.
Location
State TX
County Collin
Direction From Alma Road turn east on Clinton Dr. Mariposa Circle will be the first and second righthand turns. Mariposa is a circle, so you can take the first right and drive all the way around the circle or take the second right and 2612 will be on the east side of the street four homes from the corner.
Rooms
Dining Room 2
Interior
Interior Features Built-in Features, Cable TV Available, Chandelier, Decorative Lighting, Double Vanity, Eat-in Kitchen, Granite Counters, High Speed Internet Available, Paneling, Vaulted Ceiling(s), Wainscoting, Walk-In Closet(s), Wet Bar
Heating Central, Fireplace(s), Natural Gas
Cooling Ceiling Fan(s), Central Air, Electric, Roof Turbine(s)
Flooring Carpet, Ceramic Tile, Luxury Vinyl Plank
Fireplaces Number 1
Fireplaces Type Gas Starter, Living Room, Raised Hearth
Appliance Dishwasher, Disposal, Electric Oven, Gas Cooktop, Plumbed For Gas in Kitchen, Vented Exhaust Fan, Warming Drawer
Heat Source Central, Fireplace(s), Natural Gas
Laundry Electric Dryer Hookup, Utility Room, Full Size W/D Area, Washer Hookup
Exterior
Exterior Feature Rain Gutters, Lighting, Storage, Other
Garage Spaces 2.0
Fence Privacy, Wood
Utilities Available All Weather Road, Cable Available, City Sewer, City Water, Curbs, Electricity Available, Electricity Connected, Individual Gas Meter, Individual Water Meter, Natural Gas Available, Phone Available, Sewer Available, Sidewalk, Underground Utilities
Roof Type Composition
Total Parking Spaces 2
Garage Yes
Building
Lot Description Few Trees, Interior Lot, Landscaped, Sprinkler System, Subdivision
Story One
Foundation Slab
Level or Stories One
Structure Type Brick
Schools
Elementary Schools Harrington
Middle Schools Carpenter
High Schools Clark
School District Plano Isd
Others
Restrictions Deed,Easement(s)
Ownership See public records
Acceptable Financing Cash, Conventional, FHA, Not Assumable, VA Loan, Other
Listing Terms Cash, Conventional, FHA, Not Assumable, VA Loan, Other
Financing Cash
Special Listing Condition Deed Restrictions, Res. Service Contract
Read Less

©2024 North Texas Real Estate Information Systems.
Bought with Kris Nguyen • Texas Home Realty & Mortgage
GET MORE INFORMATION




