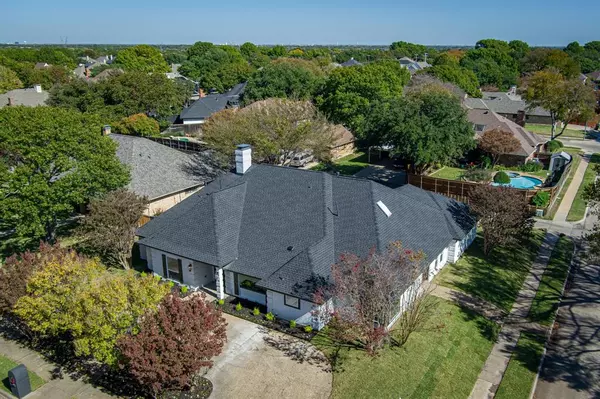For more information regarding the value of a property, please contact us for a free consultation.
Address not disclosed Plano, TX 75023
Want to know what your home might be worth? Contact us for a FREE valuation!

Our team is ready to help you sell your home for the highest possible price ASAP
Key Details
Property Type Single Family Home
Sub Type Single Family Residence
Listing Status Sold
Purchase Type For Sale
Square Footage 3,524 sqft
Price per Sqft $236
Subdivision Whiffletree Ph Iii
MLS Listing ID 20462684
Sold Date 12/15/23
Style Contemporary/Modern,Traditional
Bedrooms 4
Full Baths 3
HOA Y/N None
Year Built 1981
Annual Tax Amount $8,237
Lot Size 0.280 Acres
Acres 0.28
Property Description
**FULLY REMODELED & REIMAGINED HOME IN WHIFFLETREE** **HIGHLY-RATED PLANO ISD** **TRULY UNMATCHED IN MODERN LUXURY AND HIGH-DESIGN AT EVERY TURN** **BEENOVA DESIGN HAS DONE IT AGAIN WITH SUCH AN EYE FOR DETAIL** This magazine worthy home is not a drive-by! From its cul-de-sac location & convenient circle-drive to the walk-in butler's pantry, which is a rare-find! Desirable floor plan with over 3,500 sqft, offering 4 bedrooms, 3 full baths, office, game room & sunroom (can be gym or playroom) An absolutely gorgeous chef's kitchen with lg. quartz island great for entertaining, 36 inch 6-burner gas range with custom hood vent, pot-filler & quartz backsplash. A 'cannot live without' butler's pantry. LVP flooring throughout complimented with designer carpets in secondary bedrooms. Large LR with built-ins and FP. Owner's retreat is one for the ages, ensuite with double walk-in shower, huge vanity, freestanding soaking tub with two WICs. Stunning shared bath with bedrooms. And so much more...
Location
State TX
County Collin
Community Curbs, Sidewalks
Direction From Dallas North Tollway & 121 go south on Dallas North Tollway and exit Spring Creek Pkwy turn left on Spring Creek Pkwy take Spring Creek down to Mission Ridge Rd turn right on Mission Ridge Rd then right on Fredmar Ln then right on Wyeth Dr. then right on Fechin home is first house on the corner
Rooms
Dining Room 1
Interior
Interior Features Built-in Features, Built-in Wine Cooler, Cathedral Ceiling(s), Decorative Lighting, High Speed Internet Available, Kitchen Island, Open Floorplan, Paneling, Pantry, Vaulted Ceiling(s), Walk-In Closet(s), Wet Bar
Heating Central, Natural Gas
Cooling Ceiling Fan(s), Central Air, Electric
Flooring Carpet, Ceramic Tile, Luxury Vinyl Plank
Fireplaces Number 1
Fireplaces Type Brick, Gas, Living Room, Raised Hearth
Appliance Dishwasher, Disposal, Electric Oven, Gas Range, Gas Water Heater, Microwave, Tankless Water Heater, Vented Exhaust Fan
Heat Source Central, Natural Gas
Laundry Electric Dryer Hookup, Utility Room, Full Size W/D Area, Washer Hookup, On Site
Exterior
Exterior Feature Covered Patio/Porch, Lighting
Garage Spaces 3.0
Fence Wood
Community Features Curbs, Sidewalks
Utilities Available All Weather Road, Alley, City Sewer, City Water, Concrete, Curbs, Natural Gas Available, Sidewalk
Roof Type Composition,Shingle
Parking Type Garage Double Door, Garage Single Door, Alley Access, Circular Driveway, Concrete, Driveway, Garage, Garage Door Opener, Garage Faces Rear, Inside Entrance, Off Street, On Street, Oversized, Side By Side
Total Parking Spaces 3
Garage Yes
Building
Lot Description Corner Lot, Cul-De-Sac, Few Trees, Interior Lot, Landscaped, Level, Sprinkler System, Subdivision
Story One
Foundation Slab
Level or Stories One
Structure Type Brick
Schools
Elementary Schools Wells
Middle Schools Haggard
High Schools Vines
School District Plano Isd
Others
Ownership Beenova Investment Group, LLC
Acceptable Financing Cash, Conventional
Listing Terms Cash, Conventional
Financing Conventional
Special Listing Condition Aerial Photo
Read Less

©2024 North Texas Real Estate Information Systems.
Bought with Nancy Markham • Briggs Freeman Sotheby's Int’l
GET MORE INFORMATION




