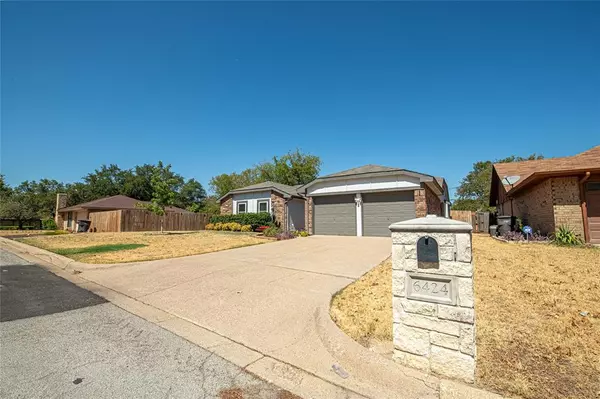For more information regarding the value of a property, please contact us for a free consultation.
6424 Shasta Trail Fort Worth, TX 76133
Want to know what your home might be worth? Contact us for a FREE valuation!

Our team is ready to help you sell your home for the highest possible price ASAP
Key Details
Property Type Single Family Home
Sub Type Single Family Residence
Listing Status Sold
Purchase Type For Sale
Square Footage 1,625 sqft
Price per Sqft $181
Subdivision Woodmont Add
MLS Listing ID 20430016
Sold Date 12/12/23
Style Traditional
Bedrooms 3
Full Baths 2
HOA Y/N None
Year Built 1983
Annual Tax Amount $5,322
Lot Size 9,104 Sqft
Acres 0.209
Property Sub-Type Single Family Residence
Property Description
Welcome to a stunning 3-bedroom, 2-bathroom haven, situated on one of the largest lots within its subdivision. Upon arrival you'll see impeccable landscaping that gives this home tremendous curbside appeal. The oversized backyard awaits, complete with a grand extended patio, storage shed, and all new wooden fence perfect for entertaining or a peaceful retreat. Inside, discover an open floorplan that has been meticulously renovated. The details shine with scraped ceilings, rich wood flooring, all new windows, and gleaming granite countertops throughout. The bright and roomy kitchen with an abundance of cabinets and countertop space with breakfast bar is a chef's dream. The spacious living room, equipped with it's soaring vaulted ceilings, is centered around a cozy fireplace. Here, comfort and style converge to create your perfect sanctuary. Seize the opportunity to own a home where every detail reflects immense care and pride of ownership!
Location
State TX
County Tarrant
Direction I-30 W, Exit 15B for 1-35 W S toward Waco, Take exit toward South Fwy, Merge onto South Fwy, Turn Right onto Altamesa Blvd., Turn Right onto Brookhaven,Turn Right onto Shasta Trl. Property on the Left.
Rooms
Dining Room 1
Interior
Interior Features Decorative Lighting, Flat Screen Wiring, Granite Counters, High Speed Internet Available, Kitchen Island, Vaulted Ceiling(s), Walk-In Closet(s)
Heating Central, Electric, Fireplace(s)
Cooling Ceiling Fan(s), Central Air, Electric
Flooring Carpet, Ceramic Tile, Wood
Fireplaces Number 1
Fireplaces Type Brick, Living Room, Wood Burning
Appliance Dishwasher, Disposal, Electric Water Heater, Microwave, Vented Exhaust Fan
Heat Source Central, Electric, Fireplace(s)
Laundry Utility Room, Full Size W/D Area, Washer Hookup
Exterior
Exterior Feature Covered Patio/Porch, Rain Gutters
Garage Spaces 2.0
Fence Fenced, Full, Privacy, Wood
Utilities Available City Sewer, City Water, Concrete, Curbs, Electricity Connected, Individual Water Meter, Underground Utilities
Roof Type Composition
Total Parking Spaces 2
Garage Yes
Building
Lot Description Few Trees, Interior Lot, Landscaped, Lrg. Backyard Grass, Subdivision
Story One
Foundation Slab
Level or Stories One
Structure Type Brick,Siding
Schools
Elementary Schools Westcreek
Middle Schools Wedgwood
High Schools Southhills
School District Fort Worth Isd
Others
Ownership Ask Agent
Acceptable Financing Cash, Conventional, FHA, VA Loan
Listing Terms Cash, Conventional, FHA, VA Loan
Financing FHA 203(b)
Read Less

©2025 North Texas Real Estate Information Systems.
Bought with Daniel Ramirez • eXp Realty, LLC



