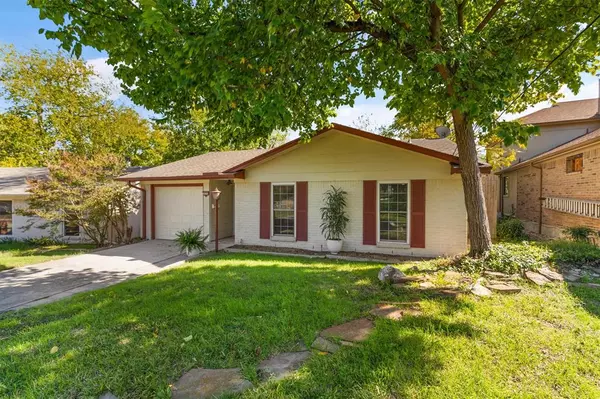For more information regarding the value of a property, please contact us for a free consultation.
10359 Baronne Circle Dallas, TX 75218
Want to know what your home might be worth? Contact us for a FREE valuation!

Our team is ready to help you sell your home for the highest possible price ASAP
Key Details
Property Type Single Family Home
Sub Type Single Family Residence
Listing Status Sold
Purchase Type For Sale
Square Footage 905 sqft
Price per Sqft $440
Subdivision Bel Aire Estates 2
MLS Listing ID 20473858
Sold Date 12/27/23
Style Traditional
Bedrooms 3
Full Baths 1
HOA Y/N Voluntary
Year Built 1970
Lot Size 0.338 Acres
Acres 0.338
Lot Dimensions 26x236
Property Description
Nestled in the serene and sought-after neighborhood of Old Lake Highlands, this picturesque 3 bedroom, 1 bathroom, and an attached 1 car garage offers the perfect blend of cozy comfort and natural beauty. For those who seek a connection with nature the spacious lot extends to a tranquil creek and is located just over a mile from Dallas' Crown Jewel, White Rock Lake. Stepping inside, you'll be greeted by the warm and inviting ambiance of terracotta color tile floors that flow seamlessly throughout the home, new carpet in the bedrooms, and freshly painted walls. The living room features a charming fireplace adorned with matching terracotta tile accents, creating a cozy focal point for gatherings. Enjoy the best of both worlds – the tranquility of suburban living and the excitement of being near White Rock Lake, a haven for outdoor enthusiasts. Scenic jogging trails, kayaking on the lake, or picnicking in the lush greenery! You'll never run out of leisure activities.
Location
State TX
County Dallas
Direction East on Northwest Hwy turn right onto Easton Rd. Turn left onto Bon Aire Dr. Turn right onto Baronne Cir. House is on right hand side. Please park in driveway and not on street.
Rooms
Dining Room 1
Interior
Interior Features Cable TV Available, Decorative Lighting, High Speed Internet Available, Pantry
Heating Central, Natural Gas
Cooling Central Air, Electric
Flooring Carpet, Ceramic Tile, Tile
Fireplaces Number 1
Fireplaces Type Family Room, Living Room, Wood Burning
Appliance Dishwasher, Disposal, Electric Cooktop, Electric Oven, Refrigerator
Heat Source Central, Natural Gas
Laundry Electric Dryer Hookup, In Garage, Full Size W/D Area, Washer Hookup
Exterior
Exterior Feature Covered Patio/Porch, Private Yard
Garage Spaces 1.0
Fence Back Yard, Chain Link, Fenced, Wood
Utilities Available City Sewer, City Water, Electricity Available, Individual Gas Meter, Individual Water Meter
Waterfront Description Creek
Roof Type Composition
Total Parking Spaces 1
Garage Yes
Building
Lot Description Cul-De-Sac, Few Trees, Interior Lot, Landscaped, Lrg. Backyard Grass, Subdivision
Story One
Foundation Slab
Level or Stories One
Structure Type Brick
Schools
Elementary Schools Hexter
Middle Schools Robert Hill
High Schools Adams
School District Dallas Isd
Others
Ownership See Agent
Acceptable Financing Cash, Conventional, FHA, VA Loan
Listing Terms Cash, Conventional, FHA, VA Loan
Financing Cash
Special Listing Condition Aerial Photo, Deed Restrictions, Survey Available
Read Less

©2024 North Texas Real Estate Information Systems.
Bought with Kelli Seliger • Dave Perry Miller Real Estate



