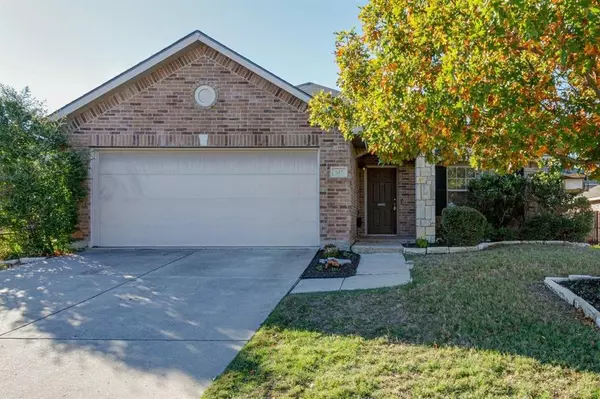For more information regarding the value of a property, please contact us for a free consultation.
525 Azalea Drive Fate, TX 75087
Want to know what your home might be worth? Contact us for a FREE valuation!

Our team is ready to help you sell your home for the highest possible price ASAP
Key Details
Property Type Single Family Home
Sub Type Single Family Residence
Listing Status Sold
Purchase Type For Sale
Square Footage 1,869 sqft
Price per Sqft $152
Subdivision Spring Meadows Ph 1
MLS Listing ID 20481572
Sold Date 12/28/23
Style Traditional
Bedrooms 3
Full Baths 2
HOA Fees $35/qua
HOA Y/N Mandatory
Year Built 2008
Annual Tax Amount $4,620
Lot Size 6,795 Sqft
Acres 0.156
Property Description
Welcome to this delightful three bedroom, two bath, single story home in Fate! Step into a world of warmth and comfort as you enter the open-concept living space. Perfect for creating lasting memories with loved ones and friends. Separate dining room opens into the kitchen featuring a spacious area large enough for another dining table or island and a walk-in pantry. On the other side of the home is a huge primary bedroom with an ensuite bath and a large walk-in closet and two roomy secondary bedrooms....all with ceiling fans. Located very close to quaint downtown Fate featuring restaurants and shops. Easy access to I-30 and Hwy 66. Subdivision provides a park, pond and walking trails. No PID or MUD!
Location
State TX
County Rockwall
Community Playground
Direction From 30E, Exit FM 551. Turn Left. Right on Fate Main Pl, Left on Daisy, Right on Azalea, Home is on the Left.
Rooms
Dining Room 2
Interior
Interior Features Cable TV Available, High Speed Internet Available, Open Floorplan, Pantry, Smart Home System, Walk-In Closet(s)
Heating Central, Electric, Heat Pump
Cooling Ceiling Fan(s), Central Air, Electric, Heat Pump, Roof Turbine(s)
Flooring Carpet, Linoleum
Appliance Dishwasher, Disposal, Electric Range, Electric Water Heater, Microwave, Water Filter
Heat Source Central, Electric, Heat Pump
Laundry Electric Dryer Hookup, Utility Room, Washer Hookup
Exterior
Garage Spaces 2.0
Fence Wood
Community Features Playground
Utilities Available Cable Available, City Sewer, City Water, Curbs, Electricity Connected, Sidewalk
Roof Type Composition
Total Parking Spaces 2
Garage Yes
Building
Lot Description Interior Lot, Subdivision
Story One
Foundation Slab
Level or Stories One
Structure Type Brick
Schools
Elementary Schools Vernon
Middle Schools Royse City
High Schools Royse City
School District Royse City Isd
Others
Restrictions Deed
Ownership See Tax
Acceptable Financing Cash, Conventional, FHA, VA Loan
Listing Terms Cash, Conventional, FHA, VA Loan
Financing FHA
Special Listing Condition Deed Restrictions, Survey Available, Utility Easement
Read Less

©2024 North Texas Real Estate Information Systems.
Bought with Rawan Ahmad • DHS Realty
GET MORE INFORMATION




