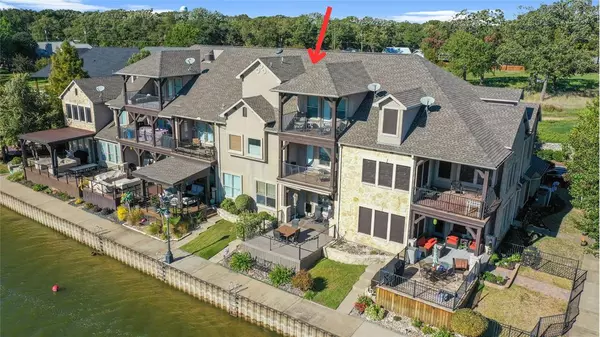For more information regarding the value of a property, please contact us for a free consultation.
126 Marina Drive Gun Barrel City, TX 75156
Want to know what your home might be worth? Contact us for a FREE valuation!

Our team is ready to help you sell your home for the highest possible price ASAP
Key Details
Property Type Townhouse
Sub Type Townhouse
Listing Status Sold
Purchase Type For Sale
Square Footage 2,672 sqft
Price per Sqft $299
Subdivision Harbor Light Villas Ph 01
MLS Listing ID 20453446
Sold Date 01/08/24
Bedrooms 4
Full Baths 3
Half Baths 1
HOA Fees $253/qua
HOA Y/N Mandatory
Year Built 2008
Annual Tax Amount $6,181
Lot Size 2,221 Sqft
Acres 0.051
Lot Dimensions 25x93
Property Description
Enjoy the lock and leave lifestyle with this pristine and pretty furnished townhome in gated Harbor Light Villas with infinity edge pool. Includes 1 boat slip in the deep water floating community boathouse with Hydro Hoist lift and 2 personal water craft pods. Home features 3 outdoor living areas—large composite deck with automatic retractable awning and 2 spacious covered balconies! Situated on a protected cove with beautiful open water views. Home features 4 bedrooms, office or hobby room, a second living area with kitchenette with sink and full size frig that would also be a great gameroom or bunkroom. Living room with electric fireplace with heater and flame color settings. Spacious primary suite with balcony perfect for star gazing with a glass of wine. Includes most furnishings! Two car garage. Enjoy lake living and let someone else take care of the maintenance! Located in Gun Barrel City close to stores, restaurants, Starbucks, Lowe’s and more. Jet skis available separately.
Location
State TX
County Henderson
Community Community Dock, Community Pool, Community Sprinkler, Fishing, Gated, Lake, Marina, Pool, Sidewalks
Direction From Dallas-Hwy 175 to Kemp & 7-Pts exit @ 274, S to Hwy 334 Cedar Creek Pkwy, Left, cross over lake, 1st Right at Legendary, Left on Rueda Encina to gate on Right.
Rooms
Dining Room 1
Interior
Interior Features Cable TV Available, Double Vanity, Flat Screen Wiring, Granite Counters, High Speed Internet Available, Kitchen Island, Open Floorplan, Pantry, Walk-In Closet(s), Wet Bar, Other
Heating Central, Electric
Cooling Ceiling Fan(s), Central Air, Electric
Flooring Carpet, Ceramic Tile
Fireplaces Type Electric, Living Room
Appliance Dishwasher, Disposal, Electric Oven, Electric Range, Electric Water Heater, Microwave, Vented Exhaust Fan, Other
Heat Source Central, Electric
Laundry Electric Dryer Hookup, Utility Room, Full Size W/D Area, Washer Hookup
Exterior
Exterior Feature Awning(s), Balcony, Boat Slip, Covered Deck, Covered Patio/Porch, Dock, Rain Gutters
Garage Spaces 2.0
Pool Fenced, In Ground, Infinity, Outdoor Pool, Waterfall
Community Features Community Dock, Community Pool, Community Sprinkler, Fishing, Gated, Lake, Marina, Pool, Sidewalks
Utilities Available Other
Waterfront 1
Waterfront Description Dock – Covered,Lake Front,Lake Front – Main Body,Personal Watercraft Lift,Retaining Wall – Steel
Roof Type Composition
Parking Type Garage Single Door, Garage Door Opener, Garage Faces Front, Parking Lot
Total Parking Spaces 2
Garage Yes
Building
Lot Description Landscaped, Sprinkler System, Subdivision, Waterfront
Story Three Or More
Foundation Slab
Level or Stories Three Or More
Structure Type Rock/Stone
Schools
High Schools Mabank
School District Mabank Isd
Others
Restrictions Building,Deed,No Mobile Home
Ownership Douglas & Polly Urquhart
Acceptable Financing Cash, Conventional
Listing Terms Cash, Conventional
Financing Cash
Read Less

©2024 North Texas Real Estate Information Systems.
Bought with Robert Vernon • Silberman Realty
GET MORE INFORMATION




