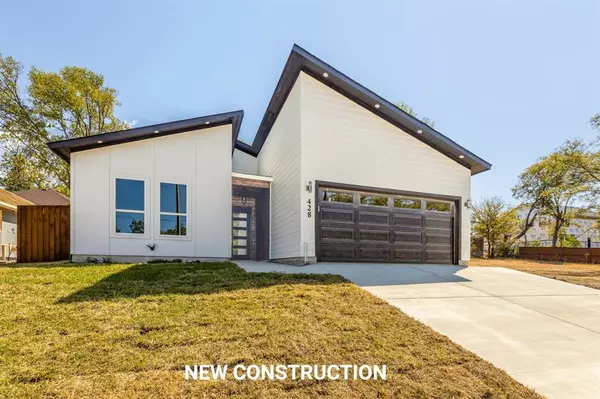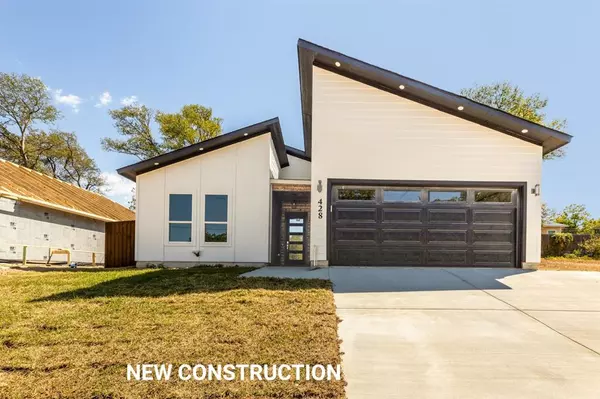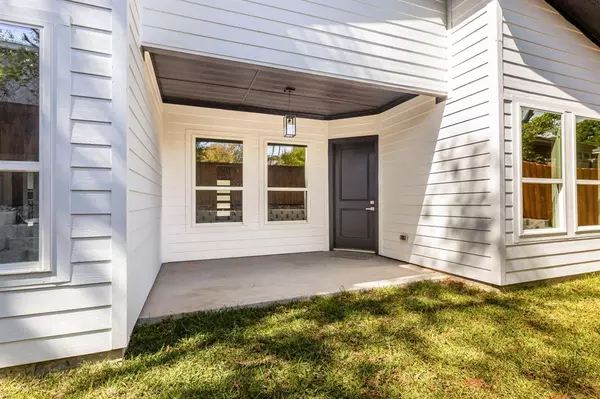For more information regarding the value of a property, please contact us for a free consultation.
428 Bonnie View Road Dallas, TX 75203
Want to know what your home might be worth? Contact us for a FREE valuation!

Our team is ready to help you sell your home for the highest possible price ASAP
Key Details
Property Type Single Family Home
Sub Type Single Family Residence
Listing Status Sold
Purchase Type For Sale
Square Footage 1,850 sqft
Price per Sqft $199
Subdivision Skyline Heights
MLS Listing ID 20423077
Sold Date 01/25/24
Style Contemporary/Modern
Bedrooms 4
Full Baths 2
HOA Y/N None
Year Built 2023
Lot Size 4,138 Sqft
Acres 0.095
Lot Dimensions 50x87
Property Description
WELCOME HOME! Beautiful, Spacious & Modern NEW Construction Home with Fabulous Open Floor plan with Abundant natural lighting, 4 Bedrooms, 2 Luxurious Baths, 1 Living Area, 1 Dining & 2 Car Garage, Imagine sipping your morning coffee on your Covered Patio. You'll love entertaining guests in your spacious & Elegant Island Kitchen (includes SS appliances Dishwasher, Microwave & Dishwasher). Primary Bath with Garden Tub & Walk-in Shower is perfect for some well deserved Pampering. Upgrades: Luxury Vinyl Plank Floors, high Vaulted ceilings, dual vanity, knee cabinet space, rain gutters, sprinkler system, landscaped & etc. This Beauty can be your Home Sweet Home or next Great Investment Property. Conveniently located within 5 min. of Downtown Dallas, the Cedars, Dallas Zoo, future Southern Gateway Park & Bishop Arts. Easy access to I-35. Buyer & Buyer's Agent to verify all property info. Home is Now Completed & MOVE-IN READY. Don't miss out on this Beauty! Send your offer Today!
Location
State TX
County Dallas
Direction See GPS
Rooms
Dining Room 1
Interior
Interior Features Built-in Features, Chandelier, Decorative Lighting, Eat-in Kitchen, Kitchen Island, Natural Woodwork, Open Floorplan, Pantry, Vaulted Ceiling(s), Walk-In Closet(s), Other
Heating Central, Electric, ENERGY STAR Qualified Equipment, ENERGY STAR/ACCA RSI Qualified Installation
Cooling Ceiling Fan(s), Central Air, Electric, ENERGY STAR Qualified Equipment
Flooring Carpet, Ceramic Tile, Luxury Vinyl Plank, Vinyl
Fireplaces Type None
Equipment None
Appliance Dishwasher, Disposal, Electric Range, Electric Water Heater, Microwave
Heat Source Central, Electric, ENERGY STAR Qualified Equipment, ENERGY STAR/ACCA RSI Qualified Installation
Laundry Electric Dryer Hookup, Utility Room, Washer Hookup
Exterior
Exterior Feature Covered Patio/Porch, Other
Garage Spaces 2.0
Fence Wood
Utilities Available City Sewer, City Water, Concrete, Curbs, Sidewalk
Roof Type Composition
Parking Type Garage Single Door, Covered, Driveway, Parking Lot, Paved
Total Parking Spaces 2
Garage Yes
Building
Lot Description Interior Lot, Landscaped
Story One
Foundation Slab
Level or Stories One
Structure Type Siding,Stucco
Schools
Elementary Schools Cedar Crest
Middle Schools Zan Wesley Holmes
High Schools Roosevelt
School District Dallas Isd
Others
Restrictions Unknown Encumbrance(s)
Ownership My New Texas Homes, LLC
Acceptable Financing Cash, Conventional, FHA, VA Loan
Listing Terms Cash, Conventional, FHA, VA Loan
Financing FHA
Read Less

©2024 North Texas Real Estate Information Systems.
Bought with Kristin Davis • eXp Realty LLC
GET MORE INFORMATION




