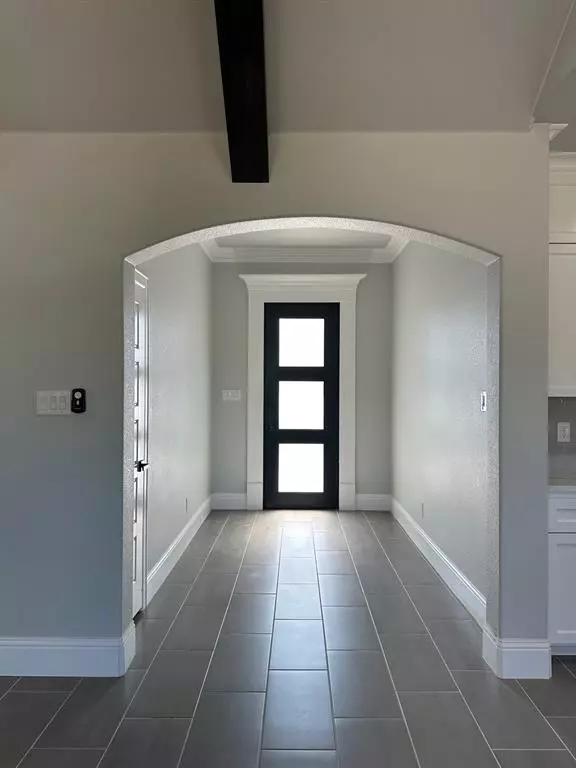For more information regarding the value of a property, please contact us for a free consultation.
12550 Perisho Court Fort Worth, TX 76126
Want to know what your home might be worth? Contact us for a FREE valuation!

Our team is ready to help you sell your home for the highest possible price ASAP
Key Details
Property Type Single Family Home
Sub Type Single Family Residence
Listing Status Sold
Purchase Type For Sale
Square Footage 2,248 sqft
Price per Sqft $183
Subdivision Pyramid Acres Sub
MLS Listing ID 20381595
Sold Date 01/26/24
Style Traditional
Bedrooms 3
Full Baths 2
HOA Y/N None
Year Built 2023
Annual Tax Amount $249
Lot Size 0.254 Acres
Acres 0.254
Lot Dimensions 21x22x169x154x111
Property Description
Price Improvement! Fabulous brick home on corner .254 acre lot on Cul-de-Sac with privacy fence. Home features SS appliances, Quartz counter tops and custom cabinets throughout, WBFP fireplace in Living Room, decorative inside and outside lighting, SS Sink. Custom Kitchen cabinets. Master bath has marble flooring, soaker tub and separate glass encased shower with a large Master closet being 11x7 with plenty of storage space and a built-in 4 drawer chest. Utility room comes with custom built-in cabinets and large quartz counter top. Mud room comes with built-in cabinets and a built-in bench desk that can be used for arts and crafts or computer desk. 10x7 foyer entrance gives this home and inviting welcome. Back patio is 16x11 with a WBFP, decorative lighting fantastic for those outdoor gatherings. Home comes with water purifier, softener and filter. Home is pre-wired for sound and security system.
Location
State TX
County Tarrant
Direction From I820, Hwy 377 south toward Granbury, left at Pyramid Acres, right at Knight Way, Right at Perisho Ct to 12550 Perisho
Rooms
Dining Room 2
Interior
Interior Features Cable TV Available, Decorative Lighting, High Speed Internet Available, Open Floorplan, Vaulted Ceiling(s)
Heating Central, Electric
Cooling Central Air, Electric
Flooring Carpet, Ceramic Tile, Marble
Fireplaces Number 2
Fireplaces Type Living Room, Raised Hearth, Wood Burning
Appliance Dishwasher, Disposal, Electric Cooktop, Electric Oven, Microwave, Water Filter, Water Purifier, Water Softener
Heat Source Central, Electric
Laundry Electric Dryer Hookup, Utility Room, Full Size W/D Area, Washer Hookup
Exterior
Exterior Feature Covered Patio/Porch, Rain Gutters, Lighting
Garage Spaces 2.0
Fence Back Yard, Fenced, Privacy, Wood
Utilities Available Aerobic Septic, Asphalt, Well
Roof Type Composition
Parking Type Garage Single Door, Covered, Garage Door Opener, Garage Faces Front, Oversized
Total Parking Spaces 2
Garage Yes
Building
Lot Description Cul-De-Sac, Interior Lot, Landscaped, Sprinkler System
Story One
Foundation Slab
Level or Stories One
Structure Type Brick
Schools
Elementary Schools Vandagriff
Middle Schools Aledo
High Schools Aledo
School District Aledo Isd
Others
Restrictions Deed
Ownership withheld
Acceptable Financing Cash, Conventional, FHA, VA Loan
Listing Terms Cash, Conventional, FHA, VA Loan
Financing FHA
Special Listing Condition Deed Restrictions, Survey Available
Read Less

©2024 North Texas Real Estate Information Systems.
Bought with Julie Harper • United Real Estate DFW
GET MORE INFORMATION




