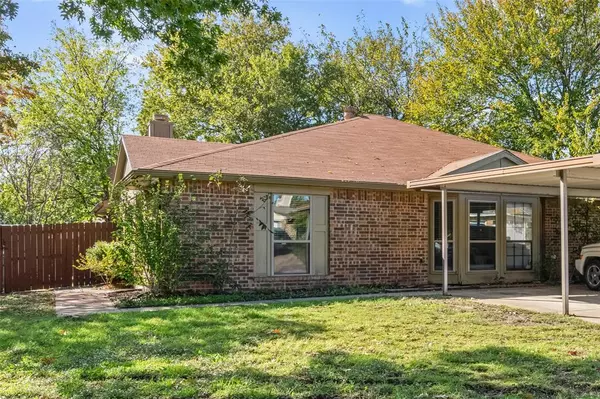For more information regarding the value of a property, please contact us for a free consultation.
9921 Plainfield Drive Fort Worth, TX 76108
Want to know what your home might be worth? Contact us for a FREE valuation!

Our team is ready to help you sell your home for the highest possible price ASAP
Key Details
Property Type Single Family Home
Sub Type Single Family Residence
Listing Status Sold
Purchase Type For Sale
Square Footage 1,071 sqft
Price per Sqft $184
Subdivision Westpoint Add
MLS Listing ID 20461245
Sold Date 02/05/24
Style Traditional
Bedrooms 3
Full Baths 2
HOA Y/N None
Year Built 1983
Annual Tax Amount $4,096
Lot Size 4,094 Sqft
Acres 0.094
Lot Dimensions 36'x121'x38'x121'
Property Description
***Seller is offering $2000 toward buyer closing costs*** First home? Downsizing? Investment? Don't miss the chance to make this cute & cozy move-in ready 3 bedroom, 2 bath half duplex yours for the new year! Updates include flooring in main areas and bedrooms, light fixtures, kitchen & bath tile, faucets & hardware. Granite countertops, vaulted living room ceiling, woodburning fireplace, dining area plus opening to the kitchen make it a perfect gathering place for family & friends. Spacious primary bedroom with ensuite bath & 2 closets. Split bedrooms provide lots of flexibility. Updated windows make it light and bright. Lots of closet & cabinet space. Pantry, separate utility room & even a storage shed for your tools and toys keeps everything neat! Fenced yard, gutters, screens, storm doors and carport. No HOA. Convenient location to shopping, restaurant, schools & freeways make this a great find. Foundation work in 2017 has transferable warranty. Come and see! Make it yours!
Location
State TX
County Tarrant
Direction Use GPS. Or, from 820, take White Settlement Road exit and go West. Turn Left on Academy Blvd. Take the first Right onto Plainfield Dr. Duplex will be on the Left. From I30, go North on Chapel Creek Blvd. Turn Right on White Settlement Road, Right on Academy Blvd and Right onto Plainfield Dr.
Rooms
Dining Room 1
Interior
Interior Features Cable TV Available, Decorative Lighting, Granite Counters, Pantry, Vaulted Ceiling(s)
Heating Central, Electric, Fireplace(s)
Cooling Ceiling Fan(s), Central Air
Flooring Ceramic Tile, Tile
Fireplaces Number 1
Fireplaces Type Living Room, Wood Burning
Appliance Dishwasher, Disposal, Electric Range, Microwave
Heat Source Central, Electric, Fireplace(s)
Laundry Electric Dryer Hookup, Utility Room, Full Size W/D Area, Washer Hookup
Exterior
Exterior Feature Rain Gutters, Storage
Carport Spaces 1
Fence Wood
Utilities Available Cable Available, City Sewer, City Water, Curbs, Electricity Connected, Individual Water Meter
Roof Type Composition
Total Parking Spaces 1
Garage No
Building
Lot Description Interior Lot
Story One
Foundation Slab
Level or Stories One
Structure Type Brick,Frame
Schools
Elementary Schools Bluehaze
Middle Schools Brewer
High Schools Brewer
School District White Settlement Isd
Others
Restrictions Easement(s)
Ownership See Offer Instructions
Acceptable Financing Cash, Conventional, FHA, VA Loan
Listing Terms Cash, Conventional, FHA, VA Loan
Financing FHA
Special Listing Condition Deed Restrictions, Survey Available, Utility Easement
Read Less

©2024 North Texas Real Estate Information Systems.
Bought with Viridiana Burke • Bridgeway Realty, PLLC
GET MORE INFORMATION




