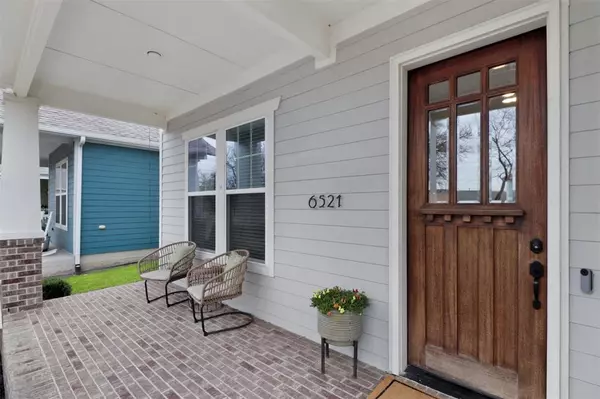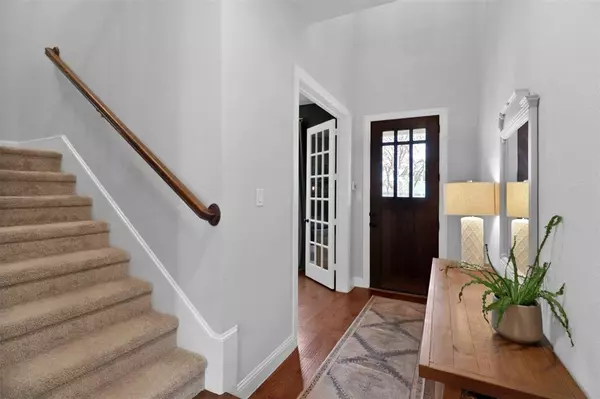For more information regarding the value of a property, please contact us for a free consultation.
6521 C L Stein Mews Rowlett, TX 75089
Want to know what your home might be worth? Contact us for a FREE valuation!

Our team is ready to help you sell your home for the highest possible price ASAP
Key Details
Property Type Single Family Home
Sub Type Single Family Residence
Listing Status Sold
Purchase Type For Sale
Square Footage 2,232 sqft
Price per Sqft $217
Subdivision Homestead Liberty Grove Ph I
MLS Listing ID 20504476
Sold Date 02/15/24
Style Craftsman
Bedrooms 4
Full Baths 3
HOA Fees $88/qua
HOA Y/N Mandatory
Year Built 2017
Annual Tax Amount $10,607
Lot Size 4,965 Sqft
Acres 0.114
Property Description
Experience the pinnacle of luxury living in the heart of Homestead at Liberty Grove. From front porch gatherings, unparalleled trick-or-treating, and festive golf cart parades, this neighborhood epitomizes the ideal community experience. It boasts amenities such as a pool, scenic walking trails, a dog park, a serene catch-and-release pond, and expansive green spaces.
Step into your dream home adorned with builder upgrades, including floor-to-ceiling subway tile, a living room surrounded by large windows, an inviting outdoor living space, and exclusive Home Team and Home Pro features. Noteworthy enhancements include an extended patio and backyard, meticulously poured concrete with landscaping, a French drain, master bedroom paneling, chic light fixtures, Nest Thermostats and security cameras, a modern barn door, custom blinds, and supplementary outlets located in the pantry.
Seize the opportunity to schedule a showing and see for yourself what Homestead at Liberty Grove has to offer!
Location
State TX
County Dallas
Direction See GPS
Rooms
Dining Room 1
Interior
Interior Features Decorative Lighting, Double Vanity, Eat-in Kitchen, Granite Counters, High Speed Internet Available, Kitchen Island, Open Floorplan, Paneling, Pantry, Smart Home System, Walk-In Closet(s), In-Law Suite Floorplan
Heating Electric
Cooling Electric
Flooring Carpet, Wood
Equipment Irrigation Equipment
Appliance Dishwasher, Disposal, Electric Oven, Gas Cooktop, Gas Water Heater, Microwave
Heat Source Electric
Laundry Electric Dryer Hookup, In Hall, Stacked W/D Area
Exterior
Exterior Feature Covered Patio/Porch, Rain Gutters, Private Yard
Garage Spaces 2.0
Fence Wood
Utilities Available City Sewer, City Water
Roof Type Composition
Garage Yes
Building
Story Two
Foundation Slab
Level or Stories Two
Structure Type Siding
Schools
Elementary Schools Choice Of School
Middle Schools Choice Of School
High Schools Choice Of School
School District Garland Isd
Others
Ownership See Tax
Acceptable Financing Cash, Conventional, FHA, VA Loan
Listing Terms Cash, Conventional, FHA, VA Loan
Financing Conventional
Special Listing Condition Aerial Photo
Read Less

©2024 North Texas Real Estate Information Systems.
Bought with Aaron Stokes • Keller Williams Rockwall
GET MORE INFORMATION




