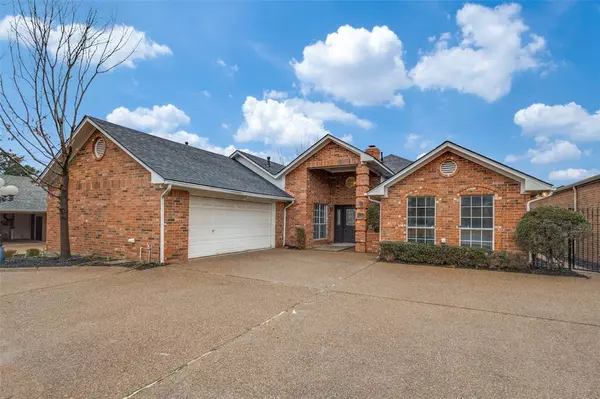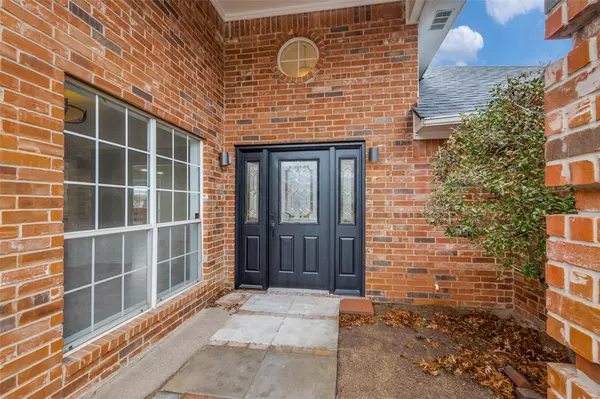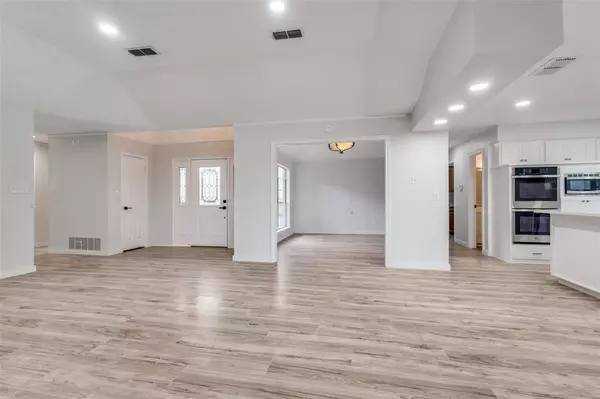For more information regarding the value of a property, please contact us for a free consultation.
1117 Sandestin Drive Denton, TX 76205
Want to know what your home might be worth? Contact us for a FREE valuation!

Our team is ready to help you sell your home for the highest possible price ASAP
Key Details
Property Type Single Family Home
Sub Type Single Family Residence
Listing Status Sold
Purchase Type For Sale
Square Footage 1,948 sqft
Price per Sqft $202
Subdivision Southmont Place
MLS Listing ID 20520175
Sold Date 02/15/24
Bedrooms 3
Full Baths 2
HOA Fees $75/ann
HOA Y/N Mandatory
Year Built 1992
Annual Tax Amount $5,643
Lot Size 6,098 Sqft
Acres 0.14
Property Description
Nestled in the highly sought after Southmont Place community, this home checks all the boxes! Fully updated from top to bottom with 3 spacious bedrooms, 2 bath and ample space to spread out. Highlights includes primary bedroom fireplace, LED and heated bathroom mirrors, stain glass in primary bathroom as well as custom closet organization, large dining area, breakfast nook directly off the kitchen that could also double as a work space, temperature controlled garage, double oven, huge laundry area and covered back patio area. This one is priced to sell and ready to make home! No survey on file, buyer to purchase, please check offer boxes accordingly. Buyer and buyer's agent to verify measurements and schools. HOA docs in transaction desk. Agent has vested interest.
Location
State TX
County Denton
Direction Headed South on Pennsylvania Drive, turn left onto Southmont Drive, left on Destin, right at the stop sign when you dead end at Sandestin. House is on your left.
Rooms
Dining Room 2
Interior
Interior Features Cable TV Available, Decorative Lighting, Eat-in Kitchen, Granite Counters, High Speed Internet Available, Kitchen Island, Open Floorplan, Walk-In Closet(s)
Heating Central, Natural Gas
Cooling Central Air, Electric
Flooring Carpet, Laminate
Fireplaces Number 1
Fireplaces Type Gas
Appliance Dishwasher, Disposal, Electric Cooktop, Electric Oven, Microwave, Double Oven
Heat Source Central, Natural Gas
Laundry Utility Room, Full Size W/D Area, Washer Hookup
Exterior
Exterior Feature Covered Patio/Porch, Rain Gutters, Lighting
Garage Spaces 2.0
Fence Gate, Wood, Wrought Iron
Utilities Available City Sewer, City Water
Roof Type Composition
Total Parking Spaces 2
Garage Yes
Building
Lot Description Cul-De-Sac, Few Trees, Interior Lot, Landscaped
Story One
Foundation Slab
Level or Stories One
Structure Type Brick,Siding
Schools
Elementary Schools Houston
Middle Schools Mcmath
High Schools Denton
School District Denton Isd
Others
Ownership Home Theory, LLC
Financing Conventional
Read Less

©2025 North Texas Real Estate Information Systems.
Bought with Juli Savage Carradine • Better Homes & Gardens, Winans



