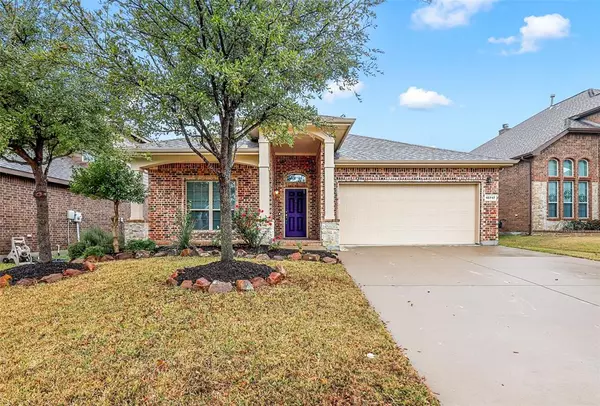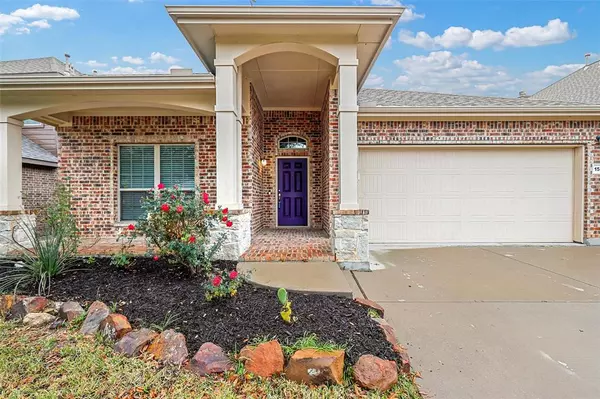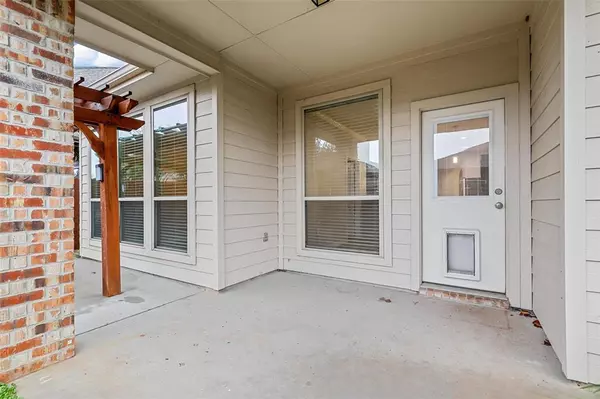For more information regarding the value of a property, please contact us for a free consultation.
15717 Carlton Oaks Drive Fort Worth, TX 76177
Want to know what your home might be worth? Contact us for a FREE valuation!

Our team is ready to help you sell your home for the highest possible price ASAP
Key Details
Property Type Single Family Home
Sub Type Single Family Residence
Listing Status Sold
Purchase Type For Sale
Square Footage 1,852 sqft
Price per Sqft $188
Subdivision Beechwood Creeks
MLS Listing ID 20514151
Sold Date 02/20/24
Style Traditional
Bedrooms 3
Full Baths 2
HOA Fees $24
HOA Y/N Mandatory
Year Built 2014
Annual Tax Amount $6,735
Lot Size 5,532 Sqft
Acres 0.127
Lot Dimensions 56 x 105
Property Description
This stunning home offers a flexible layout for family living. Entertain on the extended
Pergola patio with a pristinely landscaped backyard. You will love this golf course community in the top ranked
Northwest ISD. This custom designed home offers tile flooring throughout the 3bedrooms, 2 baths, and study. The
family room features a beautifully designed gas fireplace. The open Kitchen boasts granite countertops, stainless steel
appliances, abundant lighting and a skylight over a large serving island. The primary bedroom ensuite has a garden tub
and a large walk-in closet and built in shoe racks. Crown molding & ceiling fans throughout. Neighborhood pool,
playground and 24 hour fitness.
Location
State TX
County Denton
Direction Travel west on HWY 114 and go past HWY 35W then exit at DOUBLE EAGLE BLVD. Turn left on DOUBLE EAGLE BLVD. GO 1 mile to CEDAR RIDGE LN. and turn left. Stay on CEDAR RIDGE LN. for two blocks until you get to CARLTON OAKS DR. Turn left and the 15717 on the left.
Rooms
Dining Room 1
Interior
Interior Features Open Floorplan
Heating Central, Electric
Cooling Central Air
Flooring Ceramic Tile, Wood
Fireplaces Number 1
Fireplaces Type Gas
Appliance Dishwasher, Disposal, Gas Range
Heat Source Central, Electric
Laundry Electric Dryer Hookup, Utility Room
Exterior
Exterior Feature Covered Patio/Porch
Garage Spaces 2.0
Fence Back Yard, Wood
Utilities Available City Sewer, City Water
Roof Type Composition
Total Parking Spaces 2
Garage Yes
Building
Lot Description Interior Lot
Story One
Foundation Slab
Level or Stories One
Structure Type Brick
Schools
Elementary Schools Hatfield
Middle Schools Pike
High Schools Northwest
School District Northwest Isd
Others
Restrictions Deed
Ownership Colvin Deares Trust
Acceptable Financing Cash, Conventional, FHA, VA Loan
Listing Terms Cash, Conventional, FHA, VA Loan
Financing FHA
Read Less

©2024 North Texas Real Estate Information Systems.
Bought with Lori Jacobson • DFW Legacy Group
GET MORE INFORMATION




