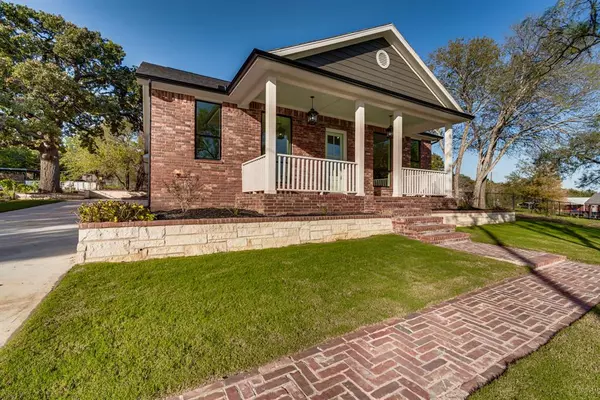For more information regarding the value of a property, please contact us for a free consultation.
1416 Caddo Peak Trail Joshua, TX 76058
Want to know what your home might be worth? Contact us for a FREE valuation!

Our team is ready to help you sell your home for the highest possible price ASAP
Key Details
Property Type Single Family Home
Sub Type Single Family Residence
Listing Status Sold
Purchase Type For Sale
Square Footage 2,244 sqft
Price per Sqft $207
Subdivision Caddo Peak Estate
MLS Listing ID 20510082
Sold Date 02/29/24
Style Mid-Century Modern
Bedrooms 4
Full Baths 2
Half Baths 1
HOA Y/N None
Year Built 2023
Annual Tax Amount $252
Lot Size 0.487 Acres
Acres 0.487
Property Description
Motivated Seller, submit your offer today! This stunning Modern Farmhouse style home is situated on a large and beautifully landscaped lot. As you walk up to the home, you'll be greeted by a huge front porch. Step inside and be amazed by the craftsmanship of this custom-built home. The attention to detail and high-quality materials are evident throughout, making it a true masterpiece. One of the highlights of this property is the screened-in back porch, which serves as an ideal retreat for enjoying the outdoors without the bother of insects. This home boasts a long list of features including an enormous master closet, a jetted tub, soft-close kitchen cabinets, an oven that doubles as a convection oven and an air fryer, a wood-burning fireplace, 10-foot ceilings, a large two-car garage, rain gutters, and so much more. This home design was featured in Southern Living Magazine.
Location
State TX
County Johnson
Direction GPS Friendly
Rooms
Dining Room 1
Interior
Interior Features Built-in Features, Double Vanity, Granite Counters, Kitchen Island, Open Floorplan, Pantry, Vaulted Ceiling(s), Walk-In Closet(s)
Heating Electric
Cooling Electric
Flooring Tile
Fireplaces Number 1
Fireplaces Type Living Room, Wood Burning
Appliance Dishwasher, Disposal, Electric Cooktop, Electric Oven, Electric Range, Electric Water Heater, Microwave
Heat Source Electric
Exterior
Garage Spaces 2.0
Utilities Available Aerobic Septic, Co-op Water
Roof Type Composition
Parking Type Garage Single Door
Total Parking Spaces 2
Garage Yes
Building
Story One
Foundation Slab
Level or Stories One
Structure Type Brick
Schools
Elementary Schools Caddo Grove
Middle Schools Loflin
High Schools Joshua
School District Joshua Isd
Others
Ownership James Soucy
Acceptable Financing Cash, Conventional, FHA, USDA Loan, VA Loan
Listing Terms Cash, Conventional, FHA, USDA Loan, VA Loan
Financing FHA
Read Less

©2024 North Texas Real Estate Information Systems.
Bought with David Soto • Keller Williams Realty
GET MORE INFORMATION




