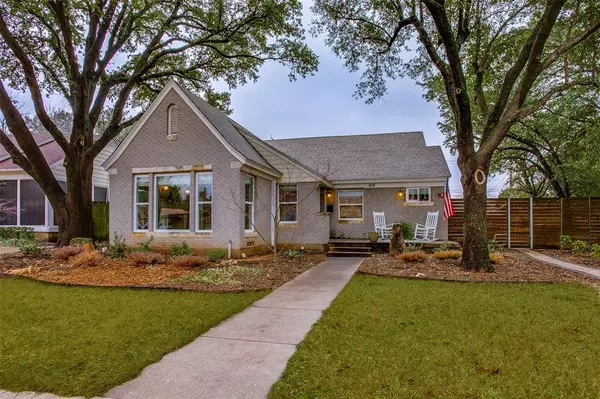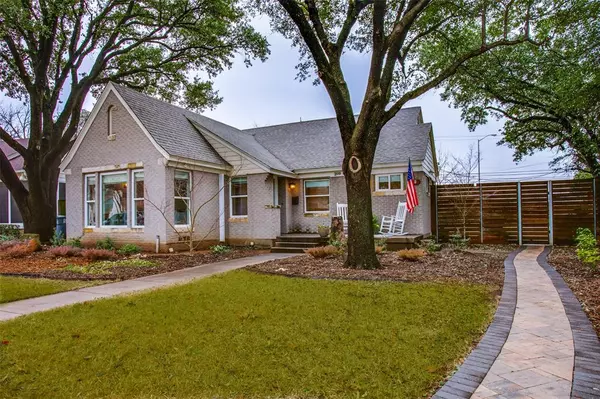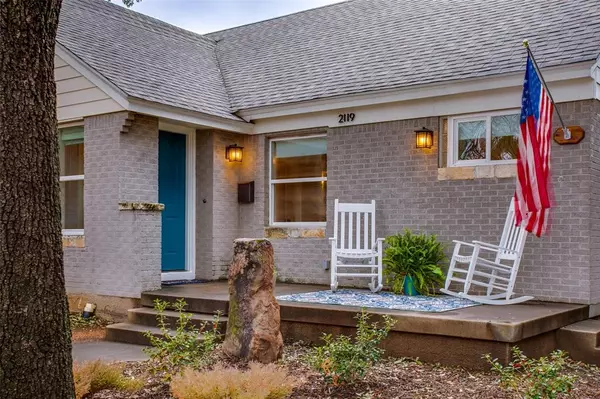For more information regarding the value of a property, please contact us for a free consultation.
2119 Barberry Drive Dallas, TX 75211
Want to know what your home might be worth? Contact us for a FREE valuation!

Our team is ready to help you sell your home for the highest possible price ASAP
Key Details
Property Type Single Family Home
Sub Type Single Family Residence
Listing Status Sold
Purchase Type For Sale
Square Footage 2,072 sqft
Price per Sqft $264
Subdivision Stevens Park Village
MLS Listing ID 20516161
Sold Date 03/01/24
Style Traditional,Tudor
Bedrooms 2
Full Baths 1
Half Baths 1
HOA Y/N None
Year Built 1941
Lot Size 9,060 Sqft
Acres 0.208
Lot Dimensions 50 x 124
Property Description
Stylishly updated Tudor home located in desirable Stevens Park Village! Stunning curb-appeal with a lovely front-porch surrounded by lush landscaping. Arrive to a spacious LR with romantic gas log FP as its centerpiece. Beyond the glass-pocket doors you'll find a comfortable dining area leading to a spacious eat-in kitchen that boasts a Bertazonni gas range, custom cabinetry, stainless c-tops and farm sink. A large powder bath and utility room, along with attached garage entry is located just off the kitchen. The Primary BDRM offers en-suite access to a large updated bath with soaking tub. The guest BDRM includes a sitting area and a small quaint reading nook. Upstairs offers a massive amount of flex space perfect for; family room or guest retreat. Backyard features paver drive, sliding gate & privacy fence fence. This home is a Gardner's delight with raised garden beds and a large side yard w extra storage. Near proposed Sprouts Mkt, Bishop Arts, Trinity Groves, Downtown Dallas!
Location
State TX
County Dallas
Direction I-30 W, take exit 42 for Hampton Rd. Merge onto N. Hampton Rd. Turn right onto Fort Worth Ave, Turn right at the 1st cross street onto W. Colorado Blvd, Turn right onto Leander Dr, Turn right onto Barberry Drive. Destination on the right.
Rooms
Dining Room 2
Interior
Interior Features Cable TV Available, Decorative Lighting, Eat-in Kitchen
Heating Electric, Heat Pump, Zoned
Cooling Ceiling Fan(s), Electric, Heat Pump, Multi Units, Zoned
Flooring Carpet, Wood
Fireplaces Number 1
Fireplaces Type Gas Logs
Appliance Commercial Grade Range, Commercial Grade Vent, Dishwasher, Disposal, Gas Range, Microwave, Plumbed For Gas in Kitchen, Vented Exhaust Fan
Heat Source Electric, Heat Pump, Zoned
Laundry Utility Room, Full Size W/D Area
Exterior
Exterior Feature Garden(s), Storage, Uncovered Courtyard
Garage Spaces 2.0
Fence Back Yard, Fenced, Gate, Wood
Utilities Available City Sewer, City Water
Roof Type Composition
Total Parking Spaces 2
Garage Yes
Building
Lot Description Adjacent to Greenbelt, Cul-De-Sac, Interior Lot, Landscaped, Lrg. Backyard Grass, Many Trees, Sprinkler System, Subdivision
Story Two
Foundation Pillar/Post/Pier
Level or Stories Two
Structure Type Brick,Siding
Schools
Elementary Schools Stevenspar
Middle Schools Raul Quintanilla
High Schools Pinkston
School District Dallas Isd
Others
Ownership See Agent
Acceptable Financing Cash, Conventional, FHA
Listing Terms Cash, Conventional, FHA
Financing Conventional
Read Less

©2025 North Texas Real Estate Information Systems.
Bought with Thomas Rhodes • Compass RE Texas, LLC.



