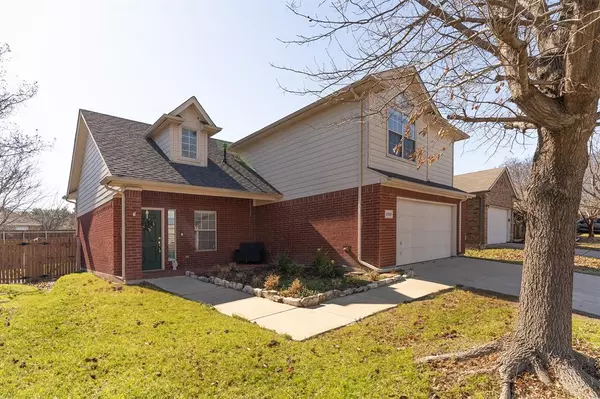For more information regarding the value of a property, please contact us for a free consultation.
2828 Morning Star Drive Fort Worth, TX 76131
Want to know what your home might be worth? Contact us for a FREE valuation!

Our team is ready to help you sell your home for the highest possible price ASAP
Key Details
Property Type Single Family Home
Sub Type Single Family Residence
Listing Status Sold
Purchase Type For Sale
Square Footage 1,715 sqft
Price per Sqft $174
Subdivision Crossing At Fossil Creek The
MLS Listing ID 20484650
Sold Date 03/04/24
Style Traditional
Bedrooms 3
Full Baths 2
Half Baths 1
HOA Fees $38/ann
HOA Y/N Mandatory
Year Built 2001
Annual Tax Amount $7,473
Lot Size 5,488 Sqft
Acres 0.126
Lot Dimensions 5500 sf
Property Description
MOTIVATED SELLERS asking $299,990 or OBO! NEW ROOF 2023! Come see this exquisite 3-bedroom, 2.5-bathroom, 2-car garage residence just minutes away from Presidio and Alliance shopping areas. Boasting seamless access to major thoroughfares, this home promises a swift and effortless commute to any destination within DFW.
Step into a realm of spacious luxury as you enter this meticulously designed home. Entering into the spacious family room, the wood-inspired laminate flooring exudes a timeless elegance, harmonizing seamlessly with the captivating allure of a stunning fireplace. This resplendent living space invites you to savor serene evenings of intimate gatherings or joyous celebrations. Welcome to a haven where sophistication meets comfort, and every moment is framed by the enchantment of home!
Location
State TX
County Tarrant
Community Community Pool, Curbs, Playground, Sidewalks
Direction Available on GPS. From I35W, exit Western Center (exit #58) and travel west .4 miles. Turn left (south) onto Old Denton Road. Travel .5 miles and turn west (right) on Caldon Way, then in 150 feet turn left (south) on Big Flat Drive. This will turn into Morning Star Drive. The house is on the left.
Rooms
Dining Room 1
Interior
Interior Features Decorative Lighting, Eat-in Kitchen, High Speed Internet Available, Kitchen Island, Vaulted Ceiling(s), Walk-In Closet(s)
Heating Central
Cooling Central Air
Flooring Carpet, Ceramic Tile, Laminate
Fireplaces Number 1
Fireplaces Type Decorative, Gas, Gas Starter, Insert
Appliance Dishwasher, Disposal, Electric Range, Gas Water Heater, Microwave
Heat Source Central
Laundry Electric Dryer Hookup, Utility Room, Full Size W/D Area, Washer Hookup
Exterior
Exterior Feature Rain Gutters, Private Yard
Garage Spaces 2.0
Fence Back Yard, Wood
Community Features Community Pool, Curbs, Playground, Sidewalks
Utilities Available City Sewer, City Water, Community Mailbox, Curbs
Roof Type Composition
Total Parking Spaces 2
Garage Yes
Building
Lot Description Sprinkler System
Story Two
Foundation Slab
Level or Stories Two
Structure Type Brick
Schools
Elementary Schools Northbrook
Middle Schools Prairie Vista
High Schools Saginaw
School District Eagle Mt-Saginaw Isd
Others
Restrictions Deed
Ownership Zachary Tabler
Acceptable Financing Cash, Conventional, FHA, VA Loan
Listing Terms Cash, Conventional, FHA, VA Loan
Financing VA
Special Listing Condition Agent Related to Owner, Survey Available
Read Less

©2024 North Texas Real Estate Information Systems.
Bought with Russell Mcadoo • Keller Williams DFW Preferred
GET MORE INFORMATION


