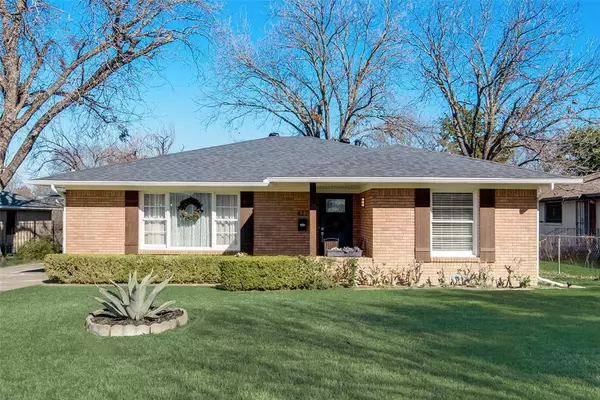For more information regarding the value of a property, please contact us for a free consultation.
417 Hillvale Drive Dallas, TX 75241
Want to know what your home might be worth? Contact us for a FREE valuation!

Our team is ready to help you sell your home for the highest possible price ASAP
Key Details
Property Type Single Family Home
Sub Type Single Family Residence
Listing Status Sold
Purchase Type For Sale
Square Footage 1,397 sqft
Price per Sqft $200
Subdivision Glenview
MLS Listing ID 20521184
Sold Date 03/05/24
Style Traditional
Bedrooms 3
Full Baths 2
HOA Y/N None
Year Built 1956
Annual Tax Amount $5,563
Lot Size 0.263 Acres
Acres 0.263
Property Description
Beautifully updated home in the highly desired Glenview subdivision. Super convenient to I-35 and Loop 12. Close to I-20, I-30 Hwy 67, downtown, schools, shopping, dining, restaurants, churches, parks and medical. Spacious floor plan with lots of natural light provides a warm and inviting atmosphere. Updated kitchen with quartz countertops, custom backsplash and new stainless steel appliances including a built-in microwave, dishwasher and range. Dining area with space for a large table. Nicely updated master bathroom and guest bathroom with new vanities and custom shower and bathtub. New roof. New paint throughout, ceiling fans, decorative lighting, gutters, water heater and more. Beautifully refinished original hardwoods and new water resistant laminate flooring in kitchen and bedroom. Extra storage in garage. Huge backyard with large covered patio, storage shed and gorgeous mature tress is great for entertaining. Extra long driveway allows for lots of parking. Must see!
Location
State TX
County Dallas
Direction From I30 and I35E go south on I35E. Exit on 12 Loop E. Turn right onto Rocky Ridge Rd. Turn left onto Hillvale Dr. House on left.
Rooms
Dining Room 1
Interior
Interior Features Cable TV Available, Chandelier, Decorative Lighting, Eat-in Kitchen, Granite Counters, High Speed Internet Available, Natural Woodwork, Walk-In Closet(s)
Heating Central, Natural Gas
Cooling Ceiling Fan(s), Central Air, Electric
Flooring Laminate, Tile, Wood
Appliance Dishwasher, Disposal, Electric Range, Gas Water Heater, Microwave, Plumbed For Gas in Kitchen, Vented Exhaust Fan
Heat Source Central, Natural Gas
Laundry Electric Dryer Hookup, In Garage, Full Size W/D Area, Washer Hookup
Exterior
Exterior Feature Attached Grill, Covered Patio/Porch, Rain Gutters, Storage
Garage Spaces 2.0
Fence Chain Link
Utilities Available Cable Available, City Sewer, City Water, Curbs, Individual Gas Meter, Individual Water Meter, Overhead Utilities
Roof Type Composition
Total Parking Spaces 2
Garage No
Building
Lot Description Few Trees, Interior Lot, Landscaped, Level, Lrg. Backyard Grass
Story One
Foundation Pillar/Post/Pier
Level or Stories One
Structure Type Brick
Schools
Elementary Schools Marsalis
Middle Schools Storey
High Schools Southoakcl
School District Dallas Isd
Others
Ownership See Agent
Acceptable Financing Cash, Conventional, VA Loan
Listing Terms Cash, Conventional, VA Loan
Financing Conventional
Special Listing Condition Survey Available
Read Less

©2024 North Texas Real Estate Information Systems.
Bought with James Sharp • EXP REALTY
GET MORE INFORMATION




