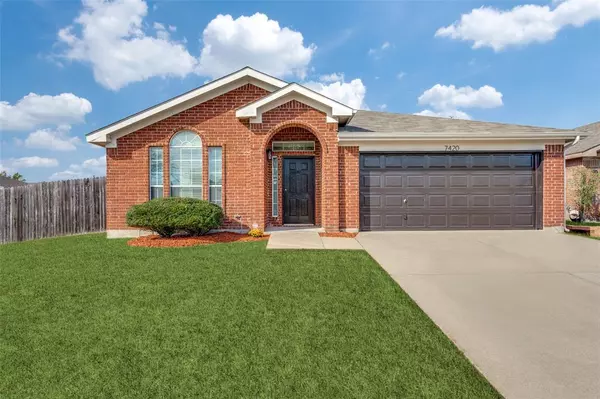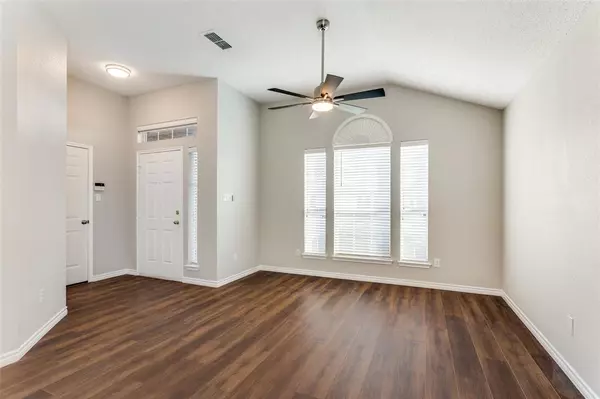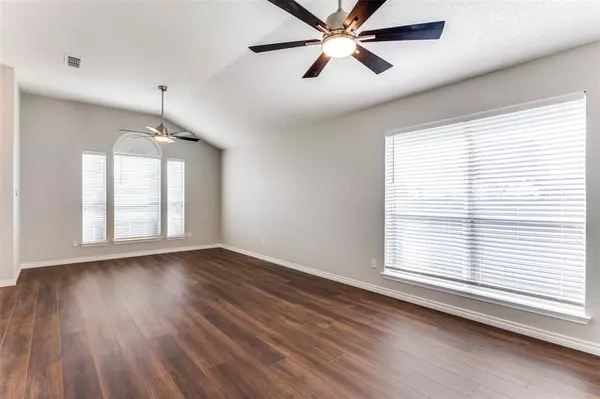For more information regarding the value of a property, please contact us for a free consultation.
7420 Ashbourne Way Fort Worth, TX 76133
Want to know what your home might be worth? Contact us for a FREE valuation!

Our team is ready to help you sell your home for the highest possible price ASAP
Key Details
Property Type Single Family Home
Sub Type Single Family Residence
Listing Status Sold
Purchase Type For Sale
Square Footage 1,896 sqft
Price per Sqft $163
Subdivision South Meadow Add
MLS Listing ID 20461988
Sold Date 03/11/24
Style Traditional
Bedrooms 4
Full Baths 2
HOA Y/N None
Year Built 2002
Annual Tax Amount $8,269
Lot Size 6,011 Sqft
Acres 0.138
Property Description
Newly remodeled home nestled in a convenient location! This large corner lot home offer 4 bedrooms, two bathrooms, fireplace, and two car garage. Boasting a recently installed ac unit, recently installed flooring throughout the home, fresh paint, ceiling fans and recessed lighting, deep basin sink in kitchen, disposal, all new kitchen appliances, faucets and hardware in bathrooms, fresh exterior paint and lighting, and more! Upon entering the home, you immediately find yourself in the large great room with 60 inch ceiling fans and ample space to entertain guests. The kitchen offers new black appliances including a refrigerator. You will also find a good size kitchen island, bright recessed lighting, breakfast dining, and attached are the pantry and laundry room. The primary bedroom is a good size and attached is a bathroom with separate shower, bathtub, and large walk in closet. There is an efficient sprinkler system that has recently been updated with new box, head, and some piping.
Location
State TX
County Tarrant
Community Curbs
Direction Heading South on Crowley Road from I-20 you will follow to Sycamore School Rd. Take a right at the light on Sycamore School Rd. Next, you will turn right onto Ashbourne Way. Arrived at 7420 Ashbourne Way on your left.
Rooms
Dining Room 2
Interior
Interior Features Cable TV Available, Decorative Lighting, Eat-in Kitchen, Kitchen Island, Pantry, Walk-In Closet(s)
Heating Central, Electric, Fireplace(s)
Cooling Ceiling Fan(s), Central Air, Electric
Flooring Carpet, Ceramic Tile, Luxury Vinyl Plank
Fireplaces Number 1
Fireplaces Type Brick, Wood Burning
Appliance Dishwasher, Disposal, Electric Range, Electric Water Heater, Microwave, Refrigerator
Heat Source Central, Electric, Fireplace(s)
Laundry Electric Dryer Hookup, Utility Room, Full Size W/D Area, Washer Hookup
Exterior
Exterior Feature Rain Gutters, Lighting
Garage Spaces 2.0
Fence Back Yard, Wood
Community Features Curbs
Utilities Available City Sewer, City Water, Concrete, Curbs, Electricity Connected, Individual Water Meter, Sidewalk
Roof Type Composition
Total Parking Spaces 2
Garage Yes
Building
Lot Description Corner Lot, Lrg. Backyard Grass, Sprinkler System, Subdivision, Undivided
Story One
Foundation Slab
Level or Stories One
Structure Type Brick,Siding
Schools
Elementary Schools Meadowcreek
Middle Schools Crowley
High Schools North Crowley
School District Crowley Isd
Others
Restrictions No Known Restriction(s)
Ownership Holiston Shankle Trust
Acceptable Financing Cash, Conventional, FHA, VA Loan
Listing Terms Cash, Conventional, FHA, VA Loan
Financing Conventional
Read Less

©2024 North Texas Real Estate Information Systems.
Bought with Tracy Pollard-Hill • Berkshire HathawayHS PenFed TX
GET MORE INFORMATION




