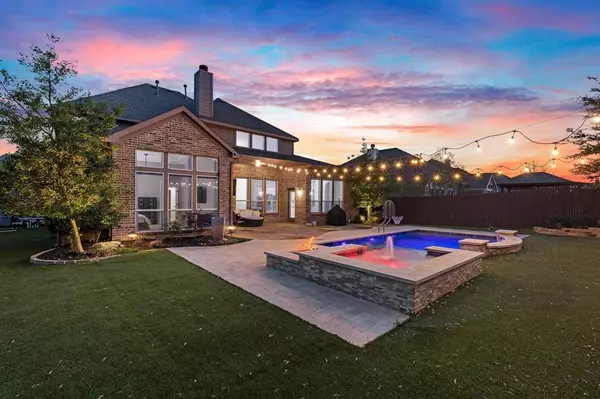For more information regarding the value of a property, please contact us for a free consultation.
8324 Saint Clair Drive Mckinney, TX 75071
Want to know what your home might be worth? Contact us for a FREE valuation!

Our team is ready to help you sell your home for the highest possible price ASAP
Key Details
Property Type Single Family Home
Sub Type Single Family Residence
Listing Status Sold
Purchase Type For Sale
Square Footage 3,649 sqft
Price per Sqft $232
Subdivision Shiloh Lakes
MLS Listing ID 20534784
Sold Date 03/14/24
Style Traditional
Bedrooms 4
Full Baths 3
Half Baths 1
HOA Fees $50/ann
HOA Y/N Mandatory
Year Built 2012
Annual Tax Amount $13,247
Lot Size 9,713 Sqft
Acres 0.223
Property Description
*Multiple Offers Received* Offers due by 12PM Feb 19. WOW'd from the moment you walk into this stunning 2-story Landon home in McKinney. Boasting luxurious features & elegant design elements that include a backyard oasis with heated pool, spa, gas fire pit, travertine decking, landscaping & synthetic turf; perfect for entertaining. The heart of the home is the gourmet kitchen, complete with SS appliances, granite countertops, custom lighting, ample storage & a large island. Cozy family room with fireplace & large windows that flood the space with natural light. The Game room, & media room offer endless entertainment options for all ages. Primary suite features a sitting area, a spa-like ensuite bathroom with dual vanities, garden tub, large shower & walk-in closet. 1st FLR includes: primary & guest BR, study, formal dining, half bath, open concept living, kitchen & breakfast. 2nd FLR: 2 spacious BR, jack & Jill, game room, media room with bar. Plus 3-car garage. NEW ROOF before closing
Location
State TX
County Collin
Community Curbs, Fishing, Sidewalks
Direction See GPS
Rooms
Dining Room 2
Interior
Interior Features Cable TV Available, Decorative Lighting, Double Vanity, Eat-in Kitchen, Flat Screen Wiring, Granite Counters, High Speed Internet Available, Kitchen Island, Loft, Open Floorplan, Pantry, Sound System Wiring, Walk-In Closet(s), Wet Bar
Heating Central, Natural Gas, Zoned
Cooling Ceiling Fan(s), Central Air, Electric, Zoned
Flooring Carpet, Ceramic Tile, Hardwood
Fireplaces Number 1
Fireplaces Type Family Room, Gas, Gas Logs, Gas Starter
Appliance Dishwasher, Disposal, Gas Cooktop, Gas Oven, Microwave, Refrigerator
Heat Source Central, Natural Gas, Zoned
Laundry Gas Dryer Hookup, Full Size W/D Area, Washer Hookup
Exterior
Exterior Feature Covered Patio/Porch, Fire Pit, Rain Gutters, Lighting, Outdoor Living Center, Private Yard
Garage Spaces 3.0
Fence Back Yard, Fenced, Wood
Pool Fenced, Gunite, Heated, In Ground, Outdoor Pool, Private, Separate Spa/Hot Tub, Water Feature
Community Features Curbs, Fishing, Sidewalks
Utilities Available City Sewer, City Water, Concrete, Curbs, Sidewalk, Underground Utilities
Roof Type Composition
Parking Type Garage Double Door, Additional Parking, Driveway, Garage, Garage Door Opener, Garage Faces Front
Total Parking Spaces 3
Garage Yes
Private Pool 1
Building
Lot Description Few Trees, Interior Lot, Landscaped, Sprinkler System, Subdivision
Story Two
Foundation Slab
Level or Stories Two
Structure Type Brick,Rock/Stone
Schools
Elementary Schools Wilmeth
Middle Schools Dr Jack Cockrill
High Schools Mckinney North
School District Mckinney Isd
Others
Restrictions No Known Restriction(s)
Acceptable Financing Cash, Conventional, FHA, VA Loan
Listing Terms Cash, Conventional, FHA, VA Loan
Financing Conventional
Read Less

©2024 North Texas Real Estate Information Systems.
Bought with Sean Moniri • Keller Williams Realty DPR
GET MORE INFORMATION




