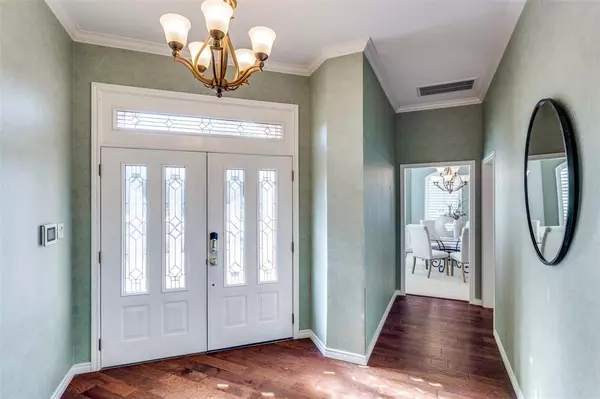For more information regarding the value of a property, please contact us for a free consultation.
4101 High Star Lane Dallas, TX 75287
Want to know what your home might be worth? Contact us for a FREE valuation!

Our team is ready to help you sell your home for the highest possible price ASAP
Key Details
Property Type Single Family Home
Sub Type Single Family Residence
Listing Status Sold
Purchase Type For Sale
Square Footage 2,952 sqft
Price per Sqft $230
Subdivision Bent Tree West Ph 2
MLS Listing ID 20506075
Sold Date 03/20/24
Style Traditional
Bedrooms 4
Full Baths 3
HOA Y/N Voluntary
Year Built 1984
Lot Size 0.260 Acres
Acres 0.26
Lot Dimensions 93x120
Property Description
Beautiful 4 bedroom, 3 bathroom updated traditional home in the exclusive Bent Tree West area of Dallas. With wonderful curb appeal, this well constructed home features a large and modern interior as well as a convenient location close to all of Dallas' dining, shopping, entertainment options. Master bedroom has direct access to back covered patio & pool. Master bath features granite counters, travertine shower & floors, jetted tub, separate vanities. Extra full bath also has direct back patio & pool entrance. Flex bonus space off 2nd bedroom. Double doors leading to pool table -lounge room with vaulted ceilings off formal living room. The separate dining room is an attractive venue for formal occasions, while the living room has a gorgeous fireplace feature, creating a quiet and inviting ambiance. Skylights throughout giving natural light in kitchen, master bath, back patio. Collin County, Plano ISD, easy access to airport & DNT. Book a showing and make this exquisite home your own!
Location
State TX
County Collin
Community Club House, Community Pool, Greenbelt, Sidewalks, Tennis Court(S)
Direction Please use GPS.
Rooms
Dining Room 2
Interior
Interior Features Decorative Lighting, Double Vanity, Eat-in Kitchen, Flat Screen Wiring, Granite Counters, High Speed Internet Available, Kitchen Island, Open Floorplan, Pantry, Vaulted Ceiling(s), Wainscoting, Walk-In Closet(s), Wet Bar, In-Law Suite Floorplan
Heating Natural Gas
Cooling Ceiling Fan(s), Central Air, Electric
Flooring Carpet, Ceramic Tile, Stone, Travertine Stone, Wood
Fireplaces Number 1
Fireplaces Type Gas, Gas Logs, Gas Starter, Glass Doors, Living Room, Stone
Appliance Dishwasher, Disposal, Electric Cooktop, Electric Oven, Gas Water Heater, Microwave, Double Oven, Plumbed For Gas in Kitchen, Refrigerator, Trash Compactor, Vented Exhaust Fan
Heat Source Natural Gas
Laundry Electric Dryer Hookup, Gas Dryer Hookup, Utility Room, Washer Hookup
Exterior
Exterior Feature Covered Patio/Porch
Garage Spaces 2.0
Fence Wood
Pool Gunite, Heated, In Ground, Pool Sweep, Pool/Spa Combo
Community Features Club House, Community Pool, Greenbelt, Sidewalks, Tennis Court(s)
Utilities Available Alley, City Sewer, City Water, Concrete, Curbs, Individual Gas Meter, Individual Water Meter, Sidewalk
Roof Type Composition,Shingle
Parking Type Garage Single Door, Alley Access, Circular Driveway, Concrete, Covered, Driveway, Garage, Garage Door Opener, Garage Faces Rear, Inside Entrance
Total Parking Spaces 2
Garage Yes
Private Pool 1
Building
Lot Description Corner Lot, Few Trees, Landscaped
Story One
Foundation Slab
Level or Stories One
Structure Type Brick
Schools
Elementary Schools Mitchell
Middle Schools Frankford
High Schools Shepton
School District Plano Isd
Others
Ownership Lewis
Acceptable Financing Cash, Conventional
Listing Terms Cash, Conventional
Financing Conventional
Read Less

©2024 North Texas Real Estate Information Systems.
Bought with Paige Whiteside • Coldwell Banker Realty
GET MORE INFORMATION




