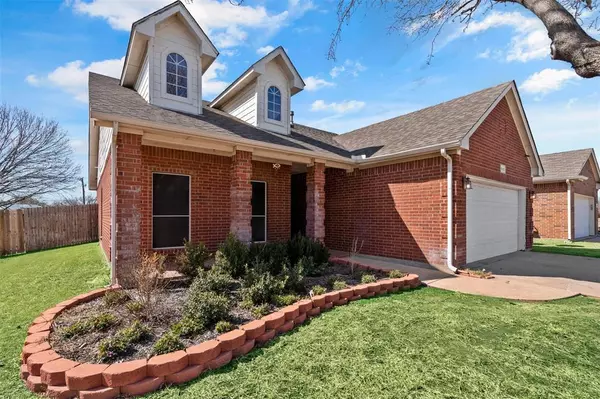For more information regarding the value of a property, please contact us for a free consultation.
5913 Ozark Drive Fort Worth, TX 76131
Want to know what your home might be worth? Contact us for a FREE valuation!

Our team is ready to help you sell your home for the highest possible price ASAP
Key Details
Property Type Single Family Home
Sub Type Single Family Residence
Listing Status Sold
Purchase Type For Sale
Square Footage 1,494 sqft
Price per Sqft $217
Subdivision Crossing At Fossil Creek The
MLS Listing ID 20540434
Sold Date 03/22/24
Style Traditional
Bedrooms 3
Full Baths 2
HOA Fees $38/ann
HOA Y/N Mandatory
Year Built 2003
Annual Tax Amount $5,942
Lot Size 6,490 Sqft
Acres 0.149
Property Description
Fantastic one story home awaits you! Seller has done all the work for you in this smart open floorplan! Upgraded stainless steel appliances (2020), granite countertops with newer painted kitchen cabinets and hardware. Roof replaced (2020), storm doors, cutely styled flowerbed pavers at front flowerbed, wooden Storage Shed with shingle roof, Solar Screens on the windows that dramatically lessen the hot summer sun! Not to mention Front AND Back covered patios! Great backyard privacy with no neighbors directly behind you. Extra storage in Utility room, plenty of space for all your pantry items. Carpeted areas are in only 2 bedrooms of the house, front bedroom with tile would make a great home office.
**Seller's GIFT to Buyer with acceptable offer-Free 75 inch VIZIO TV including Sound Bar with surround sound, Entertainment console, mounted Samsung TV in guest bedroom, Samsung stainless steel kitchen Refrigerator, Samsung white Washer & Dryer, black garage Refrigerator**
Location
State TX
County Tarrant
Community Club House, Community Pool, Playground, Sidewalks
Direction From North I-820, Ft.Worth, Exit Mark IV Parkway & go North. Turn Right on CHADWICK, Right on Ozark. Home will be on the Right.
Rooms
Dining Room 1
Interior
Interior Features Cable TV Available, High Speed Internet Available, Open Floorplan
Heating Central, Natural Gas
Cooling Ceiling Fan(s), Central Air, Electric
Flooring Carpet, Ceramic Tile
Fireplaces Number 1
Fireplaces Type Gas Logs
Appliance Dishwasher, Disposal, Electric Range, Gas Water Heater, Microwave, Refrigerator
Heat Source Central, Natural Gas
Laundry Utility Room, Full Size W/D Area
Exterior
Exterior Feature Covered Patio/Porch, Rain Gutters, Storage
Garage Spaces 2.0
Fence Brick, Wood
Community Features Club House, Community Pool, Playground, Sidewalks
Utilities Available City Sewer, City Water, Curbs, Individual Gas Meter, Sidewalk, Underground Utilities
Roof Type Composition
Total Parking Spaces 2
Garage Yes
Building
Lot Description Sprinkler System
Story One
Foundation Slab
Level or Stories One
Structure Type Brick,Wood
Schools
Elementary Schools Northbrook
Middle Schools Prairie Vista
High Schools Saginaw
School District Eagle Mt-Saginaw Isd
Others
Ownership Souy Chan
Acceptable Financing Cash, Conventional, FHA, VA Loan
Listing Terms Cash, Conventional, FHA, VA Loan
Financing Conventional
Read Less

©2024 North Texas Real Estate Information Systems.
Bought with Diego Ornelas • Vivo Realty
GET MORE INFORMATION


