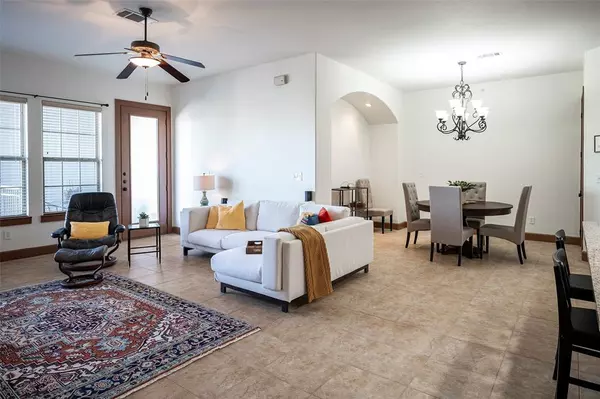For more information regarding the value of a property, please contact us for a free consultation.
6631 Via Positano #406 Irving, TX 75039
Want to know what your home might be worth? Contact us for a FREE valuation!

Our team is ready to help you sell your home for the highest possible price ASAP
Key Details
Property Type Condo
Sub Type Condominium
Listing Status Sold
Purchase Type For Sale
Square Footage 1,859 sqft
Price per Sqft $199
Subdivision Positano Condo
MLS Listing ID 20474362
Sold Date 03/22/24
Bedrooms 2
Full Baths 2
Half Baths 1
HOA Fees $667/mo
HOA Y/N Mandatory
Year Built 2007
Annual Tax Amount $8,279
Lot Size 15.225 Acres
Acres 15.225
Property Description
Back on the market due to buyer not being able to obtain financing. A low maintenance lock & leave lifestyle in a beautiful and convenient setting, this lovely 1-level condo unit with a Tuscan-inspired feel features an open & bright floor plan combining living, dining & chef’s kitchen with SS appliances & gas cooktop. The spacious balcony off the living area is perfect for coffee & a courtyard view. The large master bedroom boasts a spacious master bath & walk-in closet. The roomy secondary bedroom has ensuite bath. Unit equipped with desirable Fiber Optics 1000 up & down. Ample storage & closet space. Underground parking very close to the Building entrance door - spaces #3 and #5. In the heart of Las Colinas, Positano is a gated community with superb amenities including pool, fitness center & clubhouse.
Location
State TX
County Dallas
Direction From I 635 exit to MacArthur, go south, turn left onto Tuscan Dr, From Hwy 114 go north and turn right onto Tuscan Dr. Entrance to Positano on left. Condo building down on the left side.
Rooms
Dining Room 1
Interior
Interior Features Cable TV Available, Decorative Lighting, Double Vanity, Eat-in Kitchen, Elevator, Granite Counters, High Speed Internet Available, Kitchen Island, Open Floorplan, Pantry, Walk-In Closet(s), Wired for Data
Heating Central
Cooling Ceiling Fan(s), Central Air, Electric
Appliance Dishwasher, Disposal, Electric Oven, Gas Cooktop, Gas Water Heater, Microwave, Vented Exhaust Fan
Heat Source Central
Exterior
Garage Spaces 2.0
Utilities Available City Sewer, City Water
Parking Type Assigned
Total Parking Spaces 2
Garage Yes
Private Pool 1
Building
Story One
Level or Stories One
Schools
Elementary Schools La Villita
Middle Schools Bush
High Schools Ranchview
School District Carrollton-Farmers Branch Isd
Others
Ownership See Agent
Acceptable Financing Cash, Conventional
Listing Terms Cash, Conventional
Financing Conventional
Read Less

©2024 North Texas Real Estate Information Systems.
Bought with Dean Weltman • eXp Realty LLC
GET MORE INFORMATION




