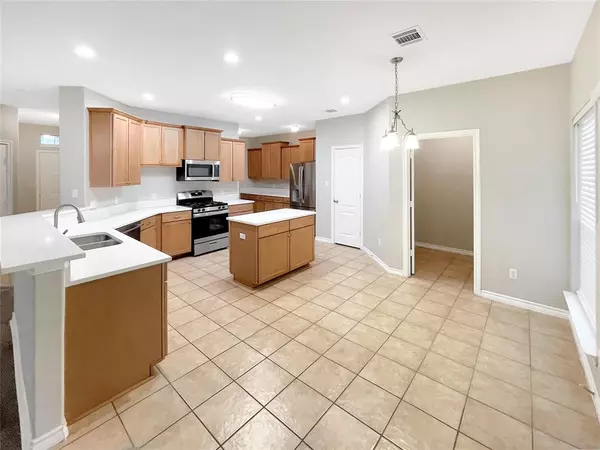For more information regarding the value of a property, please contact us for a free consultation.
640 Hidden Dale Drive Fort Worth, TX 76140
Want to know what your home might be worth? Contact us for a FREE valuation!

Our team is ready to help you sell your home for the highest possible price ASAP
Key Details
Property Type Single Family Home
Sub Type Single Family Residence
Listing Status Sold
Purchase Type For Sale
Square Footage 2,393 sqft
Price per Sqft $129
Subdivision Deer Creek North Add
MLS Listing ID 20441954
Sold Date 02/13/24
Bedrooms 3
Full Baths 2
Half Baths 1
HOA Fees $30/ann
HOA Y/N Mandatory
Year Built 2007
Annual Tax Amount $8,283
Lot Size 5,662 Sqft
Acres 0.13
Property Description
Welcome to 640 Hidden Dale. This charming 3-bedroom, 2.5-bath residence offers a perfect blend of comfort and style. Step inside and discover the spacious, open-concept living space, where natural light floods in, creating a warm and inviting atmosphere. The well-appointed kitchen boasts modern appliances, ample counter space, and a convenient breakfast bar – perfect for hosting family and friends. Adjacent to the kitchen, the dining area is an ideal spot for gatherings and memorable meals. Upstairs, you'll find a generous game room or second living area, providing endless possibilities for entertainment or relaxation. Whether it's family game nights or a cozy movie marathon, this space is sure to be a favorite.
640 Hidden Dale is conveniently located in a desirable Fort Worth neighborhood, close to parks, shopping, and dining. Don't miss the opportunity to make this beautiful house your forever home. Schedule a showing today and experience the best of Fort Worth living!
Location
State TX
County Tarrant
Direction Right on Rustic View. Left on Silent Hollow Dr.. Right onto Hidden Dale.
Rooms
Dining Room 1
Interior
Interior Features Granite Counters, High Speed Internet Available
Heating Central
Cooling Central Air
Fireplaces Number 1
Fireplaces Type Wood Burning
Appliance Gas Range
Heat Source Central
Exterior
Garage Spaces 2.0
Utilities Available City Sewer, City Water
Total Parking Spaces 2
Garage Yes
Building
Story Two
Level or Stories Two
Schools
Elementary Schools Sidney H Poynter
Middle Schools Stevens
High Schools Crowley
School District Crowley Isd
Others
Ownership See Tax
Acceptable Financing Cash, Conventional, FHA
Listing Terms Cash, Conventional, FHA
Financing FHA
Read Less

©2024 North Texas Real Estate Information Systems.
Bought with Leslie Crittenden • CENTURY 21 Judge Fite Co.
GET MORE INFORMATION




