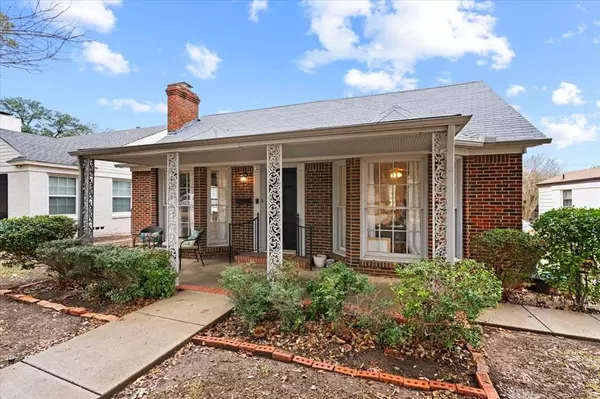For more information regarding the value of a property, please contact us for a free consultation.
3208 W Biddison Street Fort Worth, TX 76109
Want to know what your home might be worth? Contact us for a FREE valuation!

Our team is ready to help you sell your home for the highest possible price ASAP
Key Details
Property Type Single Family Home
Sub Type Single Family Residence
Listing Status Sold
Purchase Type For Sale
Square Footage 2,232 sqft
Price per Sqft $245
Subdivision Bluebonnet Hills
MLS Listing ID 20520241
Sold Date 04/01/24
Style Traditional
Bedrooms 4
Full Baths 3
HOA Y/N None
Year Built 1940
Annual Tax Amount $8,975
Lot Size 7,405 Sqft
Acres 0.17
Property Description
This charming 1940's gem nestled in the heart of Fort Worth, Texas, is just a leisurely stroll away from the prestigious Texas Christian University (TCU). Step into the past as you enter this 3-bedroom, 2-bathroom residence, where hardwood floors, and large windows create an inviting atmosphere. The living room provides a classic fireplace, ideal for chilly Texas evenings. The kitchen combines the charm of the past with contemporary amenities, offering both style and functionality. The master bedroom features ample natural light and an en-suite bathroom. Two additional bedrooms provide versatile space, perfect for a growing family, home office, or guest rooms. This property includes a detached one-bedroom, one-bathroom casita in the back. Ideal for guests or extended family, the casita provides privacy and comfort with its own living space. Explore the eclectic mix of local shops, restaurants, and entertainment options, all within reach of this historic abode.
Location
State TX
County Tarrant
Community Curbs, Playground, Sidewalks
Direction GPS
Rooms
Dining Room 2
Interior
Interior Features Cable TV Available, Decorative Lighting, Eat-in Kitchen, Granite Counters, High Speed Internet Available, Open Floorplan, Pantry, Walk-In Closet(s), In-Law Suite Floorplan
Heating Central, Fireplace(s)
Cooling Ceiling Fan(s), Central Air
Flooring Hardwood, Laminate, Tile
Fireplaces Number 1
Fireplaces Type Living Room, Wood Burning
Appliance Dishwasher, Disposal, Dryer, Electric Cooktop, Electric Oven, Microwave, Refrigerator, Washer
Heat Source Central, Fireplace(s)
Laundry Electric Dryer Hookup, In Kitchen, Washer Hookup
Exterior
Fence Chain Link, Wood
Community Features Curbs, Playground, Sidewalks
Utilities Available City Sewer, City Water, Curbs
Roof Type Composition
Parking Type Additional Parking
Garage No
Building
Story One
Foundation Pillar/Post/Pier
Level or Stories One
Structure Type Brick
Schools
Elementary Schools Westcliff
Middle Schools Mclean
High Schools Paschal
School District Fort Worth Isd
Others
Ownership See tax
Acceptable Financing Cash, Conventional, FHA, VA Loan
Listing Terms Cash, Conventional, FHA, VA Loan
Financing FHA
Read Less

©2024 North Texas Real Estate Information Systems.
Bought with Eric Ritenour • Rite Real Estate
GET MORE INFORMATION




