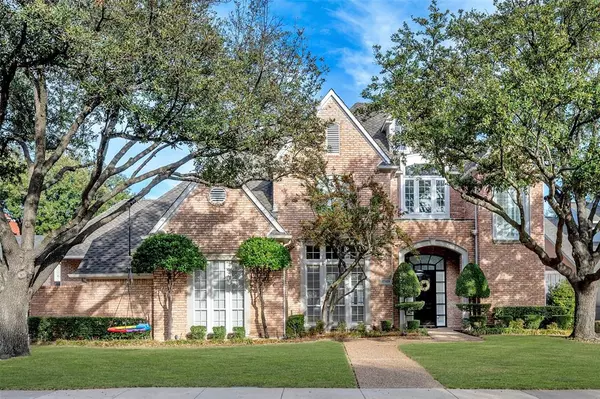For more information regarding the value of a property, please contact us for a free consultation.
17624 Ivy Hill Drive Dallas, TX 75287
Want to know what your home might be worth? Contact us for a FREE valuation!

Our team is ready to help you sell your home for the highest possible price ASAP
Key Details
Property Type Single Family Home
Sub Type Single Family Residence
Listing Status Sold
Purchase Type For Sale
Square Footage 4,094 sqft
Price per Sqft $305
Subdivision Bent Tree North 3
MLS Listing ID 20550973
Sold Date 04/10/24
Style Traditional
Bedrooms 4
Full Baths 3
Half Baths 1
HOA Y/N Voluntary
Year Built 1991
Annual Tax Amount $22,316
Lot Size 10,454 Sqft
Acres 0.24
Lot Dimensions 90x118
Property Description
Nestled on a tranquil street within the esteemed Bent Tree North community, this exquisite residence offers a serene retreat. Boasting 2 bedrooms downstairs and 2 bedrooms plus a spacious game room upstairs, it accommodates diverse lifestyles. The updated kitchen showcases new cabinets, quartz countertops, and stainless steel appliances, catering to culinary enthusiasts. Luxuriate in the remodeled master bath featuring a freestanding tub, quartz countertops, and updated shower and flooring. Outside, the remodeled pool, spa, and patio area beckon relaxation, complete with a deck and putting green. Additional updates include all auxiliary baths, the wet bar and the laundry room, ensuring modern convenience. Enhanced with new windows at the rear and updated carpet upstairs, this home exudes timeless elegance and meticulous attention to detail, offering a coveted lifestyle in a prestigious locale.
Location
State TX
County Collin
Direction see GPS.
Rooms
Dining Room 2
Interior
Interior Features Built-in Wine Cooler, Cable TV Available, Chandelier, Decorative Lighting, Double Vanity, Flat Screen Wiring, Granite Counters, High Speed Internet Available, Kitchen Island, Open Floorplan, Pantry, Walk-In Closet(s), Wet Bar
Heating Central, Natural Gas
Cooling Ceiling Fan(s), Central Air, Electric
Flooring Carpet, Ceramic Tile, Wood
Fireplaces Number 2
Fireplaces Type Den, Gas Logs, Gas Starter, Living Room
Appliance Built-in Refrigerator, Dishwasher, Disposal, Gas Cooktop, Gas Water Heater, Microwave, Double Oven, Vented Exhaust Fan
Heat Source Central, Natural Gas
Laundry Electric Dryer Hookup
Exterior
Exterior Feature Covered Patio/Porch, Rain Gutters
Garage Spaces 3.0
Fence Back Yard, Wood
Pool Fenced, Gunite, Heated, In Ground, Pool Sweep, Pool/Spa Combo, Pump
Utilities Available City Sewer, City Water
Roof Type Composition
Parking Type Garage Double Door, Garage Single Door, Garage Door Opener, Garage Faces Side
Total Parking Spaces 3
Garage Yes
Private Pool 1
Building
Lot Description Interior Lot, Irregular Lot, Landscaped, Sprinkler System, Subdivision
Story Two
Foundation Slab
Level or Stories Two
Structure Type Brick
Schools
Elementary Schools Mitchell
Middle Schools Frankford
High Schools Shepton
School District Plano Isd
Others
Ownership see agent
Acceptable Financing Cash, Conventional
Listing Terms Cash, Conventional
Financing Conventional
Read Less

©2024 North Texas Real Estate Information Systems.
Bought with Rachel Pratt • Monument Realty
GET MORE INFORMATION




