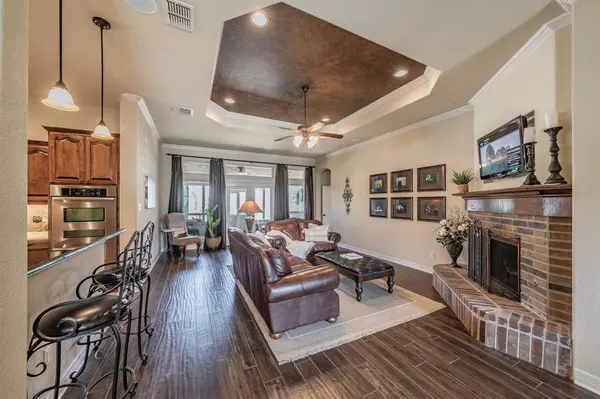For more information regarding the value of a property, please contact us for a free consultation.
8212 Shady Valley Drive Benbrook, TX 76116
Want to know what your home might be worth? Contact us for a FREE valuation!

Our team is ready to help you sell your home for the highest possible price ASAP
Key Details
Property Type Single Family Home
Sub Type Single Family Residence
Listing Status Sold
Purchase Type For Sale
Square Footage 2,410 sqft
Price per Sqft $207
Subdivision Shady Valley
MLS Listing ID 20551734
Sold Date 04/11/24
Style Traditional
Bedrooms 4
Full Baths 2
HOA Fees $1/ann
HOA Y/N Voluntary
Year Built 2009
Annual Tax Amount $7,946
Lot Size 0.310 Acres
Acres 0.3105
Property Description
Exceptional family home with a private backyard retreat nestled in a friendly neighborhood, 4 Bed 2 Bath home with an Inspired Chefs Kitchen featuring an Island, amble counter space and cabinets with a clear sight line to the living area and cozy gas fireplace. With 10-ft ceilings, the natural light effortlessly flows through a floor plan designed for entertaining. The thoughtful layout allows guests to move seamlessly while maintaining individual spaces. Step through the screened porch to a breathtaking backyard retreat, showcasing the artistry of a Master Gardener. Relax by the Lap pool or unwind in the shade of the pergola, where butterflies and mockingbirds dance in their curated garden—a perfect escape from a busy day. Features: custom cabinets, decorative lighting, plantation shutters, ceiling speakers and a three car garage. Fresh painted pergola, doors, exterior soffits and garage doors. Fantastic location, just minutes from the vibrant heart of Fort Worth. Open House Canceled
Location
State TX
County Tarrant
Direction GPS
Rooms
Dining Room 1
Interior
Interior Features Decorative Lighting, Double Vanity, Eat-in Kitchen, Granite Counters, High Speed Internet Available, Kitchen Island, Open Floorplan, Pantry, Smart Home System, Sound System Wiring, Walk-In Closet(s)
Heating Central, Electric, Heat Pump
Cooling Ceiling Fan(s), Central Air, Electric
Flooring Carpet, Ceramic Tile
Fireplaces Number 1
Fireplaces Type Gas, Gas Logs
Appliance Dishwasher, Disposal, Electric Oven, Gas Cooktop, Microwave, Double Oven, Plumbed For Gas in Kitchen, Refrigerator, Tankless Water Heater
Heat Source Central, Electric, Heat Pump
Laundry Electric Dryer Hookup, Utility Room, Full Size W/D Area, Washer Hookup
Exterior
Exterior Feature Covered Patio/Porch, Rain Gutters, Lighting, Other
Garage Spaces 3.0
Fence Back Yard, Full, Wood
Pool In Ground, Outdoor Pool, Pump, Water Feature
Utilities Available All Weather Road, City Sewer, City Water, Concrete, Curbs, Individual Gas Meter, Individual Water Meter, Natural Gas Available, Sidewalk, Underground Utilities
Roof Type Composition
Total Parking Spaces 3
Garage Yes
Private Pool 1
Building
Lot Description Corner Lot, Few Trees, Landscaped, Sloped, Sprinkler System, Subdivision
Story One
Foundation Slab
Level or Stories One
Structure Type Brick
Schools
Elementary Schools Waverlypar
Middle Schools Leonard
High Schools Westn Hill
School District Fort Worth Isd
Others
Restrictions Unknown Encumbrance(s)
Ownership See Offer Instructions
Acceptable Financing Cash, Conventional, FHA, VA Loan
Listing Terms Cash, Conventional, FHA, VA Loan
Financing Conventional
Special Listing Condition Utility Easement
Read Less

©2024 North Texas Real Estate Information Systems.
Bought with Ashley Hanson • Williams Trew Real Estate
GET MORE INFORMATION




