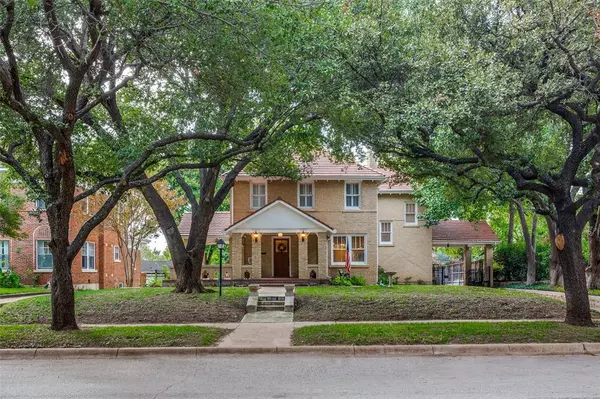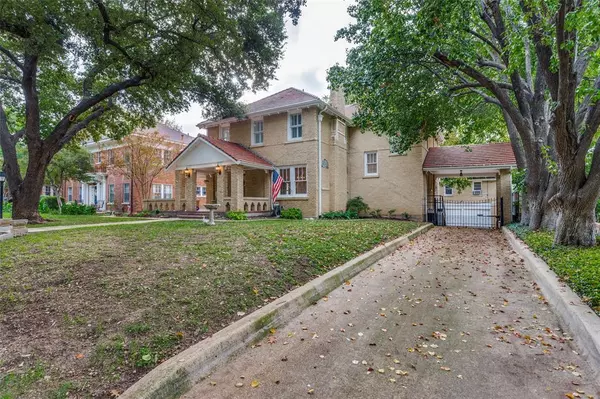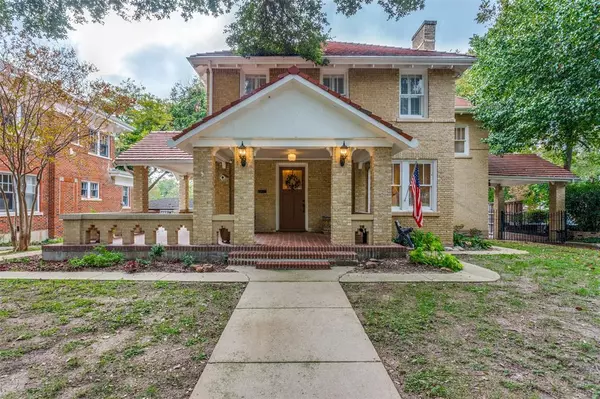For more information regarding the value of a property, please contact us for a free consultation.
2516 S Adams Street Fort Worth, TX 76110
Want to know what your home might be worth? Contact us for a FREE valuation!

Our team is ready to help you sell your home for the highest possible price ASAP
Key Details
Property Type Single Family Home
Sub Type Single Family Residence
Listing Status Sold
Purchase Type For Sale
Square Footage 2,663 sqft
Price per Sqft $281
Subdivision Ryan Place
MLS Listing ID 20479368
Sold Date 04/16/24
Style Other
Bedrooms 3
Full Baths 2
Half Baths 1
HOA Y/N None
Year Built 1927
Annual Tax Amount $13,892
Lot Size 10,497 Sqft
Acres 0.241
Property Description
Built in 1927, this all brick Craftsman Foursquare in located just a block off Elizabeth Blvd. The living room features a Batchelder tile fireplace and original picture frame molding. Original French doors lead to the expansive dining room. The breakfast room retains the original built-in hutch and leads to the updated kitchen featuring Viking gas stove, refrigerator and trash compactor, Bosch dishwasher and built-in wine cooler. Stainless steel counters and a lower wall of storage cabinets with glass front upper cabinets and a walk-in pantry off the back entry. A half bath, wet bar and doors to basement and porte cochere complete the downstairs landing. Upstairs find the primary bedroom with ensuite bathroom and two secondary bedrooms with Jack and Jill bathroom. The brick 2 car garage has a guest apartment upstairs that needs updating. A covered deck provides the perfect site for entertaining and dining.
Location
State TX
County Tarrant
Direction From 8th Avenue, East on Elizabeth Blvd, South on S Adams to property on the right.
Rooms
Dining Room 2
Interior
Interior Features Built-in Wine Cooler, Cable TV Available, Chandelier, Decorative Lighting, High Speed Internet Available, Wainscoting, Walk-In Closet(s), Wet Bar
Heating Central, Fireplace(s), Natural Gas, Zoned
Cooling Ceiling Fan(s), Central Air, Electric, Zoned
Flooring Ceramic Tile, Hardwood, Linoleum, Wood
Fireplaces Number 1
Fireplaces Type Living Room
Appliance Built-in Gas Range, Dishwasher, Disposal, Microwave, Plumbed For Gas in Kitchen, Refrigerator, Tankless Water Heater, Trash Compactor
Heat Source Central, Fireplace(s), Natural Gas, Zoned
Laundry Electric Dryer Hookup, Full Size W/D Area, Washer Hookup
Exterior
Exterior Feature Covered Deck, Rain Gutters
Garage Spaces 2.0
Carport Spaces 1
Fence Metal, Wood
Utilities Available Cable Available, City Sewer, City Water, Concrete, Curbs, Natural Gas Available, Overhead Utilities, Sidewalk
Roof Type Spanish Tile
Total Parking Spaces 3
Garage Yes
Building
Lot Description Few Trees, Interior Lot, Landscaped, Lrg. Backyard Grass, Sprinkler System
Story Two
Foundation Pillar/Post/Pier
Level or Stories Two
Structure Type Brick
Schools
Elementary Schools Daggett
Middle Schools Daggett
High Schools Paschal
School District Fort Worth Isd
Others
Ownership Marina M Castillo
Acceptable Financing Cash, Conventional, FHA, VA Loan
Listing Terms Cash, Conventional, FHA, VA Loan
Financing Conventional
Read Less

©2024 North Texas Real Estate Information Systems.
Bought with Amber Roth • Roth Co. Realty
GET MORE INFORMATION




