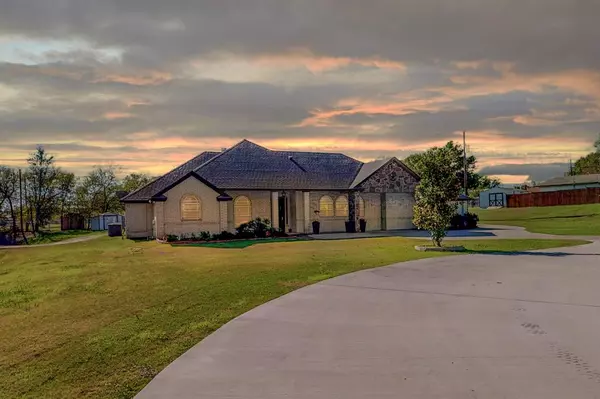For more information regarding the value of a property, please contact us for a free consultation.
10325 Bluebonnet Circle Fort Worth, TX 76126
Want to know what your home might be worth? Contact us for a FREE valuation!

Our team is ready to help you sell your home for the highest possible price ASAP
Key Details
Property Type Single Family Home
Sub Type Single Family Residence
Listing Status Sold
Purchase Type For Sale
Square Footage 4,331 sqft
Price per Sqft $230
Subdivision Munro, Hugh Jr Survey Abstract 1865 Tract 1A1
MLS Listing ID 20469073
Sold Date 04/17/24
Bedrooms 5
Full Baths 4
Half Baths 2
HOA Fees $4/ann
HOA Y/N Voluntary
Year Built 2012
Annual Tax Amount $13,277
Lot Size 1.700 Acres
Acres 1.7
Property Description
Discover your country oasis, just a stone's throw from the bustling city! Nestled on a sprawling 1.7-acre estate, this enchanting 5-bedroom, 6-bathroom haven beckons you with open arms. You'll find not one, but two inviting living rooms, a sun-drenched kitchen seamlessly flowing into the dining and living areas, creating the perfect setting for hosting and entertaining. The property is a haven for your furry friends, complete with a gated entrance, a 4-car garage, an enticing salt water pool with a pool house, and an expansive deck for those memorable gatherings. The home features a shared well for water access. This isn't just a house; it's a unique sanctuary that offers endless possibilities. Master suite, featuring a walk-through double closet. Plus, this home boasts a plethora of upgrades, remodels, and updates, ensuring it's ready to embrace modern living. Buyer and agent are to verify all information Sq footage listed is based on builder source and will not match CAD.
Location
State TX
County Tarrant
Direction I20 TOWARDS ABILENE, EXIT 426 FOR FM 2871, TURN RIGHT ON WESTRIDGE ROAD, MAKE YOUR WAY DOWN TO RIDGE RD TAKE A RIGHT, TURN LEFT ON BLUEBONNET AND THE HOME IS ON LEFT USE GPS
Rooms
Dining Room 1
Interior
Interior Features Built-in Features, Built-in Wine Cooler, Eat-in Kitchen, Open Floorplan, Pantry, Sound System Wiring, Walk-In Closet(s), Wet Bar
Fireplaces Number 1
Fireplaces Type Den, Dining Room
Appliance Dishwasher, Disposal, Electric Oven, Electric Range, Microwave, Double Oven
Exterior
Exterior Feature Balcony, Covered Deck, Covered Patio/Porch, Private Entrance, Storage
Garage Spaces 4.0
Fence Gate, Pipe
Pool In Ground, Salt Water
Utilities Available Aerobic Septic
Roof Type Composition
Total Parking Spaces 4
Garage Yes
Private Pool 1
Building
Lot Description Acreage, Few Trees, Lrg. Backyard Grass, Sprinkler System
Story One
Foundation Slab
Level or Stories One
Structure Type Brick
Schools
Elementary Schools Westpark
Middle Schools Benbrook
High Schools Benbrook
School District Fort Worth Isd
Others
Financing Other
Read Less

©2024 North Texas Real Estate Information Systems.
Bought with Jacob Langford • CENTURY 21 Judge Fite Co.
GET MORE INFORMATION


