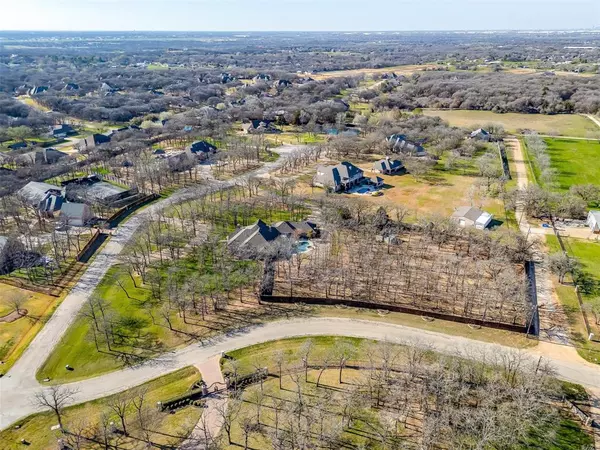For more information regarding the value of a property, please contact us for a free consultation.
109 Enchanted Court N Burleson, TX 76028
Want to know what your home might be worth? Contact us for a FREE valuation!

Our team is ready to help you sell your home for the highest possible price ASAP
Key Details
Property Type Single Family Home
Sub Type Single Family Residence
Listing Status Sold
Purchase Type For Sale
Square Footage 3,613 sqft
Price per Sqft $283
Subdivision Enchanted Forest
MLS Listing ID 20547291
Sold Date 04/23/24
Style Traditional
Bedrooms 4
Full Baths 3
Half Baths 1
HOA Y/N None
Year Built 1998
Annual Tax Amount $9,625
Lot Size 2.733 Acres
Acres 2.733
Property Description
Welcome to the Enchanted Forest, where peace and serenity is found beneath the oak trees! Located on 2.73 acres and outside city limits, a solid brick home, with stone accents, awaits your arrival. The warm arched front door invites you into a 4 bed, 3.5 bath, 3 car garage home with an office and second living room. Wood style flooring flows from the entry through the main living spaces. The open kitchen flows to the living room and hosts a breakfast area, a large island with wine fridge and Kennmore Pro appliances, including a commercial grade fridge. Family gatherings have never been easier! The designated office is accented by a stone gas fireplace, making working from home convenient and relaxing. The large primary bedroom opens to the back patio, gaining the homeowner easy access to the tranquil swimming pool, equipped with a Loop-Loc cover. The primary en-suite has a double vanity, two walk-in closets, a walk-in shower and a luxurious copper double-slipper tub. Come be Enchanted!
Location
State TX
County Johnson
Direction See GPS
Rooms
Dining Room 2
Interior
Interior Features Built-in Wine Cooler, Decorative Lighting, Double Vanity, Eat-in Kitchen, Granite Counters, High Speed Internet Available, Kitchen Island, Vaulted Ceiling(s), Walk-In Closet(s)
Heating Central, Fireplace(s), Natural Gas
Cooling Ceiling Fan(s), Central Air, Electric
Flooring Carpet, Ceramic Tile, Simulated Wood
Fireplaces Number 2
Fireplaces Type Brick, Gas Starter, Living Room, Raised Hearth, Stone
Equipment Air Purifier
Appliance Dishwasher, Disposal, Gas Cooktop, Microwave, Double Oven, Refrigerator
Heat Source Central, Fireplace(s), Natural Gas
Laundry Utility Room, Full Size W/D Area
Exterior
Exterior Feature Covered Patio/Porch, Rain Gutters, Lighting, Playground, Storage
Garage Spaces 3.0
Fence Back Yard, Fenced, Gate, Privacy, Wood
Pool Gunite, In Ground
Utilities Available Aerobic Septic, Co-op Electric, Co-op Water, Individual Gas Meter, Natural Gas Available, Outside City Limits
Roof Type Composition
Total Parking Spaces 3
Garage Yes
Private Pool 1
Building
Lot Description Acreage, Corner Lot, Many Trees, Oak
Story One
Foundation Slab
Level or Stories One
Structure Type Brick
Schools
Elementary Schools Tarverrend
Middle Schools Linda Jobe
High Schools Legacy
School District Mansfield Isd
Others
Restrictions Deed
Acceptable Financing Cash, Conventional
Listing Terms Cash, Conventional
Financing Cash
Read Less

©2024 North Texas Real Estate Information Systems.
Bought with David Coker • eXp Realty LLC
GET MORE INFORMATION




