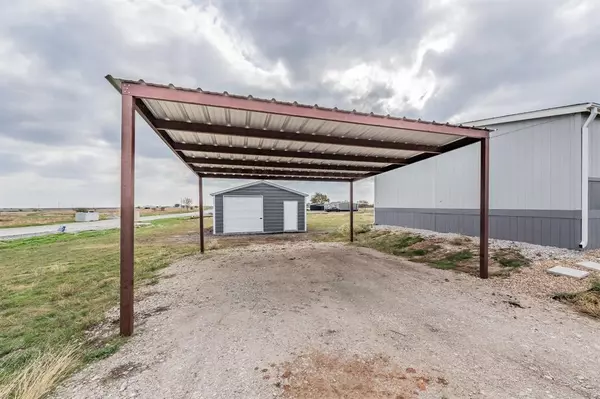For more information regarding the value of a property, please contact us for a free consultation.
580 County Road 2937 Decatur, TX 76234
Want to know what your home might be worth? Contact us for a FREE valuation!

Our team is ready to help you sell your home for the highest possible price ASAP
Key Details
Property Type Manufactured Home
Sub Type Manufactured Home
Listing Status Sold
Purchase Type For Sale
Square Footage 2,062 sqft
Price per Sqft $130
Subdivision Ranch Hill Estates Ph1
MLS Listing ID 20483736
Sold Date 04/25/24
Bedrooms 4
Full Baths 2
HOA Y/N None
Year Built 2022
Lot Size 1.000 Acres
Acres 1.0
Property Description
Grab your piece of the country! This practically new home is ready for you. The open floor plan makes any activity a joy! The generous sized bedrooms are always nice when you need time to retreat. Check out the oversized primary walk-in closet, you won't be disappointed. Not only do you have the living room but you also have the additional family room to spread out. The Kitchen comes with a huge island and comes with appliances (refrigerator, dishwasher and range) The utility room is spacious too, you can even have front load machines and still have room left over. The home comes with a 8'x8' front deck and a 10'x10' back deck, 20'x20' carport and smart paneling. Utilities are connected, water is sourced from Bolivar and a private septic system.
FHA, VA, USDA and Conventional are all welcome!
Information is deemed reliable, buyer and buyers agent are responsible to verify all information.
Location
State TX
County Wise
Direction From Decatur take FM 51 N, turn left on FM 455 and right on County Road 2937. Ranch Hill Estates will be on your right.
Rooms
Dining Room 1
Interior
Interior Features Built-in Features, Decorative Lighting, Kitchen Island, Open Floorplan, Other, Walk-In Closet(s)
Heating Central, Electric
Cooling Central Air, Electric
Flooring Laminate
Appliance Dishwasher, Electric Range, Electric Water Heater, Refrigerator
Heat Source Central, Electric
Laundry Electric Dryer Hookup, Utility Room, Full Size W/D Area, Washer Hookup
Exterior
Carport Spaces 2
Utilities Available Co-op Electric, Electricity Connected, Private Sewer, Septic
Roof Type Composition
Parking Type Carport, Detached Carport, Driveway, Gravel
Total Parking Spaces 2
Garage No
Building
Lot Description Acreage, Corner Lot
Story One
Foundation Pillar/Post/Pier
Level or Stories One
Structure Type Other
Schools
Elementary Schools Carson
Middle Schools Slidell
High Schools Slidell
School District Slidell Isd
Others
Ownership Top Notch Homes, LLC
Acceptable Financing Cash, Conventional, FHA, USDA Loan, VA Loan
Listing Terms Cash, Conventional, FHA, USDA Loan, VA Loan
Financing Conventional
Read Less

©2024 North Texas Real Estate Information Systems.
Bought with Jennifer Bowie • Fathom Realty, LLC
GET MORE INFORMATION




