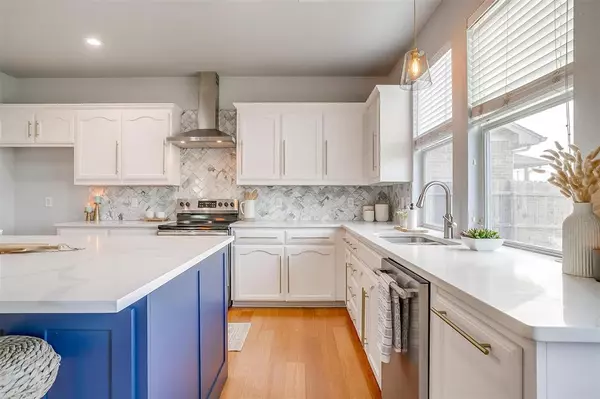For more information regarding the value of a property, please contact us for a free consultation.
9661 Minton Drive Fort Worth, TX 76108
Want to know what your home might be worth? Contact us for a FREE valuation!

Our team is ready to help you sell your home for the highest possible price ASAP
Key Details
Property Type Single Family Home
Sub Type Single Family Residence
Listing Status Sold
Purchase Type For Sale
Square Footage 2,080 sqft
Price per Sqft $168
Subdivision Settlement Plaza Add
MLS Listing ID 20531545
Sold Date 05/01/24
Style Traditional
Bedrooms 3
Full Baths 2
Half Baths 1
HOA Fees $16/ann
HOA Y/N Mandatory
Year Built 2005
Annual Tax Amount $7,397
Lot Size 5,227 Sqft
Acres 0.12
Property Description
Beautiful & stylishly updated home in White Settlement ISD, minutes from shopping and dining options and in the desirable Blue Haze elementary school zone! Upon entering, you are greeted with timeless bamboo flooring and natural light from the open concept kitchen and living area windows. Lovely chandelier and large storage closet in formal dining. The owners took great care in the kitchen when they purchased, updating with marble backsplash, quartz countertops, custom island w wine storage, stainless appliances, paint, fixtures and hardware. Enjoy the large pantry and eat in kitchen with bar seating for 4. The backyard has a fruit bearing peach tree and a fire pit with crushed granite, perfect for relaxing and unwinding with friends & family. Downstairs half bath is convenient for guests and features marble flooring. All beds up with a loft area perfect for a flex space, workouts, or home office. Rainwater showerhead, dual sinks, garden tub, walk in closet in primary ensuite
Location
State TX
County Tarrant
Community Curbs, Sidewalks
Direction Use GPS
Rooms
Dining Room 1
Interior
Interior Features Chandelier, Decorative Lighting, Eat-in Kitchen, High Speed Internet Available, Kitchen Island, Loft, Open Floorplan, Smart Home System, Walk-In Closet(s)
Heating Central, Electric
Cooling Ceiling Fan(s), Central Air, Electric
Flooring Bamboo, Carpet, Ceramic Tile, Marble
Fireplaces Number 1
Fireplaces Type Decorative, Living Room
Appliance Dishwasher, Disposal, Electric Cooktop, Electric Oven, Electric Range, Microwave, Vented Exhaust Fan
Heat Source Central, Electric
Laundry Electric Dryer Hookup, Utility Room, Full Size W/D Area, Washer Hookup
Exterior
Exterior Feature Covered Patio/Porch, Fire Pit, Lighting
Garage Spaces 2.0
Carport Spaces 2
Fence Back Yard, Wood
Community Features Curbs, Sidewalks
Utilities Available City Sewer, City Water, Curbs, Electricity Available, Electricity Connected
Roof Type Shingle
Total Parking Spaces 2
Garage Yes
Building
Lot Description Few Trees, Interior Lot, Sprinkler System, Subdivision
Story Two
Foundation Slab
Level or Stories Two
Structure Type Brick
Schools
Elementary Schools Bluehaze
Middle Schools Brewer
High Schools Brewer
School District White Settlement Isd
Others
Restrictions No Known Restriction(s)
Ownership of record
Acceptable Financing Cash, Conventional, FHA, VA Loan
Listing Terms Cash, Conventional, FHA, VA Loan
Financing Conventional
Special Listing Condition Agent Related to Owner
Read Less

©2024 North Texas Real Estate Information Systems.
Bought with Carmon Gordon • Burt Ladner Real Estate LLC
GET MORE INFORMATION




