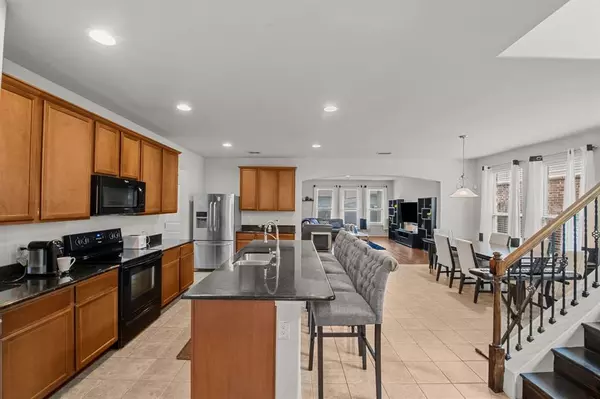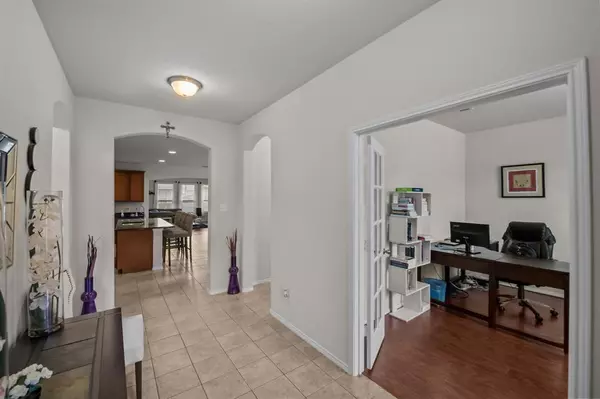For more information regarding the value of a property, please contact us for a free consultation.
3420 San Lucas Lane Denton, TX 76208
Want to know what your home might be worth? Contact us for a FREE valuation!

Our team is ready to help you sell your home for the highest possible price ASAP
Key Details
Property Type Single Family Home
Sub Type Single Family Residence
Listing Status Sold
Purchase Type For Sale
Square Footage 3,947 sqft
Price per Sqft $120
Subdivision Villages Of Carmel Ph 2C
MLS Listing ID 20502529
Sold Date 05/09/24
Style Traditional
Bedrooms 5
Full Baths 3
Half Baths 1
HOA Fees $26/ann
HOA Y/N Mandatory
Year Built 2016
Annual Tax Amount $7,855
Lot Size 5,706 Sqft
Acres 0.131
Property Sub-Type Single Family Residence
Property Description
HUGE PRICE IMPROVEMENT Grand sized, beautiful, spacious home in Villages of Carmel subdivision. Includes 9' ceiling on first floor with rounded corners and architectural arches. 42 inch cabinets with granite in kitchen with giant island and large pantry and recessed lighting. Primary Suite is downstairs with two walk in closets, second one with a door directly to laundry room. Separate garden tub and shower in master with dual sinks and a vanity space. Downstairs also includes office, large dining area and oversized living room and half bath. Upstairs you will find 4 more bedrooms, all with walk in closets. 2 Bedrooms share a Jack and Jill Bath, and one more full bath upstairs. You will have plenty of room to entertain with large game room and separate Media room. Community is conveniently located near schools, Medical facilities, Denton Transit depot, restaurants and shopping, Timberlinks Golf Club and easy access to I35. Virtual tour available
Location
State TX
County Denton
Community Community Pool, Jogging Path/Bike Path, Playground, Sidewalks
Direction Heading North on I35, take Mayhill Rd State School Rd exit, right on Pockrus Page, left on Camino Real Trail, right on Del Rey Dr, left on San Lucas Ln. Home will be on the left. Heading South on I35, use exit 461, take left on Post Oak, then left on Stemmons frontage road, follow above directions
Rooms
Dining Room 1
Interior
Interior Features Cable TV Available, High Speed Internet Available, Kitchen Island, Walk-In Closet(s)
Heating Central, Electric
Cooling Central Air, Electric
Flooring Carpet, Ceramic Tile, Laminate
Appliance Dishwasher, Disposal, Electric Range, Microwave
Heat Source Central, Electric
Laundry Electric Dryer Hookup, Utility Room, Full Size W/D Area, Washer Hookup
Exterior
Garage Spaces 2.0
Fence Wood
Community Features Community Pool, Jogging Path/Bike Path, Playground, Sidewalks
Utilities Available Cable Available, City Sewer, City Water
Roof Type Composition
Total Parking Spaces 2
Garage Yes
Building
Lot Description Interior Lot, Landscaped, Sprinkler System
Story Two
Foundation Slab
Level or Stories Two
Structure Type Brick,Fiber Cement,Rock/Stone
Schools
Elementary Schools Pecancreek
Middle Schools Bettye Myers
High Schools Ryan H S
School District Denton Isd
Others
Ownership Bitoden
Acceptable Financing Cash, Conventional, FHA, VA Loan
Listing Terms Cash, Conventional, FHA, VA Loan
Financing Conventional
Special Listing Condition Survey Available
Read Less

©2025 North Texas Real Estate Information Systems.
Bought with Rajiv Kohli • Fathom Realty LLC



